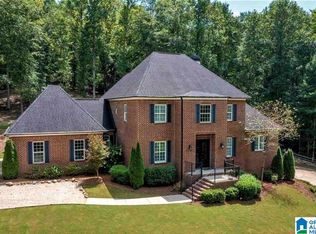Enter the winding drive through your own private gate, continue down wooded path to your country estate on 22 acres. Custom built home with expansive front porch, aluminum clad window, leaded glass front entrance. Foyer with 20 ft ceiling- formal dining on left & study on your right. Continue to 20 ft ceiling in great room and opening to kitchen and breakfast room. Wolf cook top, double convection ovens, large master suite and a huge screened porch across back of home. Upstairs 3 bedrooms, 2 full baths & 2 bonus areas plus heated & cooled storage area. Home features a generator, city water plus barn work shed. Too many amenities to mention.
This property is off market, which means it's not currently listed for sale or rent on Zillow. This may be different from what's available on other websites or public sources.
