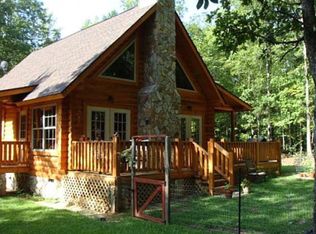If you're looking for a private country oasis without sacrificing all of the conveniences of Columbia, look no further! This Ridgeway home is just across the Fairfield county line, minutes away from I-77 but sitting on 3.17 acres of private, secluded land! A country jewel with dormer windows and a front porch perfect with ceiling fans perfect for all your lazy afternoons. Home is filled with natural light throughout, giving it a bright, welcoming feel. Office on main floor, could be extra living room. Owner suite is on main floor, bathroom newly renovated with huge linen closet, double vanity, and a massive tile walk-in shower. Kitchen is spacious with more counter space than you'll know what to do with, recessed lighting, and an island cooktop for a professional chef feel. Great room opens off kitchen, with large natural stone gas fireplace as a gorgeous focal point. You won't believe this gargantuan laundry room stuffed with built-ins, right off an oversized garage with oversized automatic doors. Upstairs has two bedrooms sharing jack & jill bath, extra living room, and an unfinished FROG. 2 of the 3.17 acres are fenced, and outside features pergola with swing, well, water spigots, a firepit, 8-car carports for all of your car/RV/etc needs, storage shed, & an insulated workshop with AC. All the joys of country living just minutes away from downtown Blythewood and Columbia, with lots of land for whatever your heart desires. Schedule your showing and see your next home TODAY!
This property is off market, which means it's not currently listed for sale or rent on Zillow. This may be different from what's available on other websites or public sources.
