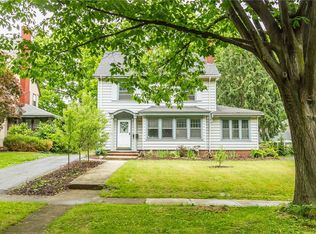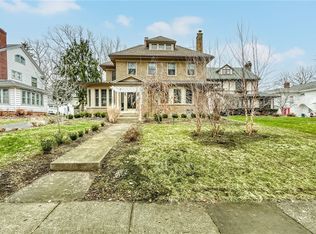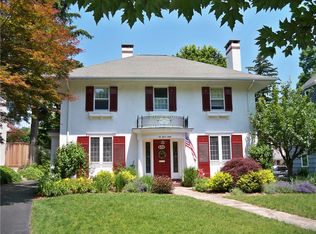Stately, handsome and UPDATED - this is what you look for in a City home and what Seneca Parkway is known for. Great architecture, gorgeous hardwood floors, natural wood trim, leaded glass, pocket doors and a modern functional floorplan with a master bath suite, shared bath for bdrms 2 & 3 and a third floor teen suite with two bedrooms and full bath. Recent updates to HVAC, Kitchen and master bath with heated tile floors! Outside patio with a kiddy tub or sandbox (see photos - very cool!) Fully fenced yard & gated driveway. This is a special street - long coveted in the 10th ward by those in the know. Long term neighbors, most homes owner occupied and where folks look out for one another - great people make a great neighborhood!
This property is off market, which means it's not currently listed for sale or rent on Zillow. This may be different from what's available on other websites or public sources.


