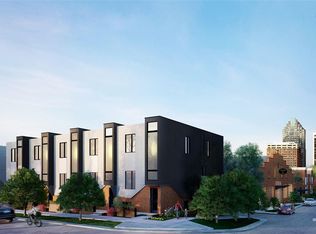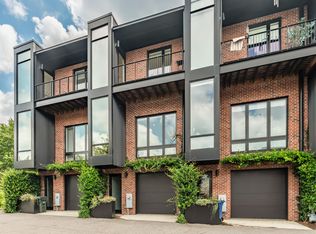Rare downtown townhome with 2 car tandem garage!Almost maintenance free living, Contemporary styling!Like new! 2 bdrms,2.5 baths,amazing views from the rooftop terrace to the Raleigh skyline,light & airy,open concept,hardwood flrs, gorgeous white kitchen,quartz,with SS apps including gas range,Large master bedroom,great master bath,tiled shower,dual vanities, tons of storage, great closets,short distance to local restaurants,300-acre Dix Park, wonderful schools,Low HOA dues,perfect rooftop garden space!
This property is off market, which means it's not currently listed for sale or rent on Zillow. This may be different from what's available on other websites or public sources.


