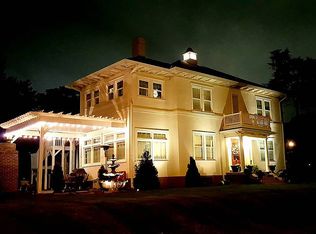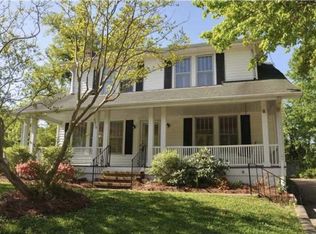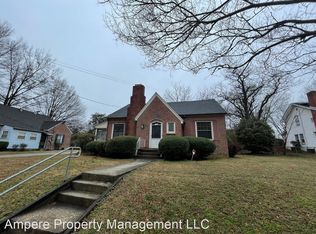614 S. Hawthorne Rd-4BR/2BA-Ardmore HOUSE - 4 Bedrooms, 2 Baths, Living & Dining Rooms, Sunroom, S/R/DW, W/D, Hardwood & Vinyl Flooring, Gas Heat & Central A/C, Wet Basement, Front Porch, Upstairs Deck & Backyard Deck, Fenced Backyard, Off Street Parking & Church Parking Lot Pass. $800.00 Deposit with Excellent Credit & 10 Days Free Rent! Pet Policy: 1 Months Rent PER Pet- One time Deposit fully refundable if no damages are made when moving out. (RLNE3704105)
This property is off market, which means it's not currently listed for sale or rent on Zillow. This may be different from what's available on other websites or public sources.


