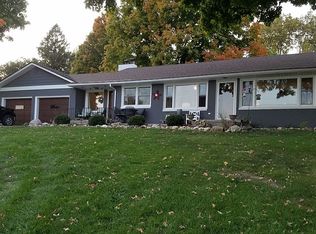Sold for $385,000
$385,000
614 S Cody Rd, Le Claire, IA 52753
2beds
1,862sqft
Single Family Residence, Residential
Built in 1964
0.74 Acres Lot
$405,300 Zestimate®
$207/sqft
$1,749 Estimated rent
Home value
$405,300
$373,000 - $442,000
$1,749/mo
Zestimate® history
Loading...
Owner options
Explore your selling options
What's special
Coming soon and available for showings Friday, June 28. Professional pictures will be added Wednesday, June 26. You will love the magnificent unobstructed river views in this well-maintained home in Pleasant Valley School district! The main floor features a good size family room with a picture window & great river views, spacious eat-in kitchen, 2 bedrooms, a full bath with linen closet, laundry, a flex space off the kitchen provides space for a main floor office or mudroom with access to the backyard and the detached 2 car garage. The finished walk-out basement has a large rec room, office/non-conforming 3rd bedroom with closet, 3/4 bath, utility room/storage space and access to the 1 car 13.10 x 22.11 attached garage. Outside enjoy great views from the cozy front porch, .74 acre yard with space for all your outdoor activities, 2 car 23.10 x 21.03 detached garage built in 2007 and a shed. Schedule your showing today to see this great home!
Zillow last checked: 8 hours ago
Listing updated: August 17, 2024 at 01:01pm
Listed by:
Marybeth Chupka Customer:563-441-1776,
Ruhl&Ruhl REALTORS Bettendorf
Bought with:
Nancy Billups, S59749000/475.135844
Ruhl&Ruhl REALTORS Bettendorf
Source: RMLS Alliance,MLS#: QC4253648 Originating MLS: Quad City Area Realtor Association
Originating MLS: Quad City Area Realtor Association

Facts & features
Interior
Bedrooms & bathrooms
- Bedrooms: 2
- Bathrooms: 2
- Full bathrooms: 2
Bedroom 1
- Level: Main
- Dimensions: 13ft 8in x 10ft 1in
Bedroom 2
- Level: Main
- Dimensions: 11ft 8in x 10ft 0in
Other
- Level: Basement
- Dimensions: 18ft 8in x 9ft 0in
Additional room
- Description: mud room
- Level: Main
- Dimensions: 10ft 0in x 610ft 0in
Family room
- Level: Main
- Dimensions: 22ft 1in x 13ft 7in
Kitchen
- Level: Main
- Dimensions: 19ft 4in x 13ft 5in
Laundry
- Level: Main
Lower level
- Area: 630
Main level
- Area: 1232
Recreation room
- Level: Basement
- Dimensions: 27ft 9in x 13ft 0in
Heating
- Forced Air
Cooling
- Central Air
Appliances
- Included: Dishwasher, Disposal, Dryer, Range Hood, Range, Refrigerator, Washer, Water Softener Owned, Gas Water Heater
Features
- Ceiling Fan(s)
- Windows: Window Treatments
Interior area
- Total structure area: 1,862
- Total interior livable area: 1,862 sqft
Property
Parking
- Total spaces: 3
- Parking features: Attached, Detached, Paved
- Attached garage spaces: 3
- Details: Number Of Garage Remotes: 2
Features
- Patio & porch: Deck
- Has view: Yes
- View description: River
- Has water view: Yes
- Water view: River
Lot
- Size: 0.74 Acres
- Dimensions: 100 x 323 x 100 x 324
- Features: Sloped
Details
- Additional structures: Shed(s)
- Parcel number: 850219104
- Other equipment: Radon Mitigation System
Construction
Type & style
- Home type: SingleFamily
- Architectural style: Raised Ranch
- Property subtype: Single Family Residence, Residential
Materials
- Frame, Vinyl Siding
- Roof: Shingle
Condition
- New construction: No
- Year built: 1964
Utilities & green energy
- Sewer: Public Sewer
- Water: Public
- Utilities for property: Cable Available
Community & neighborhood
Location
- Region: Le Claire
- Subdivision: Bischoffs
Other
Other facts
- Road surface type: Paved
Price history
| Date | Event | Price |
|---|---|---|
| 8/12/2024 | Sold | $385,000+10%$207/sqft |
Source: | ||
| 7/1/2024 | Pending sale | $350,000$188/sqft |
Source: | ||
| 6/28/2024 | Listed for sale | $350,000+88.7%$188/sqft |
Source: | ||
| 8/22/2007 | Sold | $185,500+11.1%$100/sqft |
Source: Public Record Report a problem | ||
| 8/18/2005 | Sold | $167,000$90/sqft |
Source: Public Record Report a problem | ||
Public tax history
| Year | Property taxes | Tax assessment |
|---|---|---|
| 2024 | $3,898 -9.7% | $279,000 |
| 2023 | $4,318 +1.1% | $279,000 +11.8% |
| 2022 | $4,272 +5.8% | $249,640 |
Find assessor info on the county website
Neighborhood: 52753
Nearby schools
GreatSchools rating
- 9/10Bridgeview Elementary SchoolGrades: PK-6Distance: 0.6 mi
- 6/10Pleasant Valley Junior High SchoolGrades: 7-8Distance: 2.4 mi
- 9/10Pleasant Valley High SchoolGrades: 9-12Distance: 7 mi
Schools provided by the listing agent
- Elementary: Bridgeview
- Middle: Pleasant Valley
- High: Pleasant Valley
Source: RMLS Alliance. This data may not be complete. We recommend contacting the local school district to confirm school assignments for this home.

Get pre-qualified for a loan
At Zillow Home Loans, we can pre-qualify you in as little as 5 minutes with no impact to your credit score.An equal housing lender. NMLS #10287.
