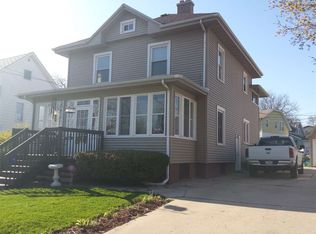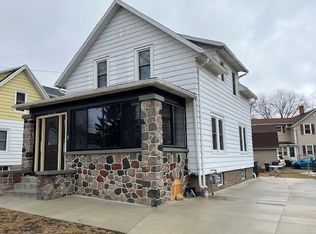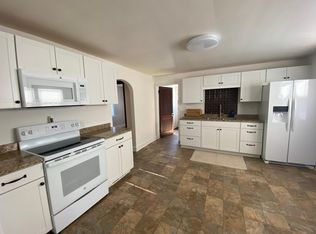Closed
$314,500
614 Riverside Drive, Fort Atkinson, WI 53538
3beds
2,063sqft
Single Family Residence
Built in 1916
8,276.4 Square Feet Lot
$344,000 Zestimate®
$152/sqft
$2,114 Estimated rent
Home value
$344,000
$320,000 - $372,000
$2,114/mo
Zestimate® history
Loading...
Owner options
Explore your selling options
What's special
Welcome to your dream home, where classic charm meets modern updates and scenic Rock River views! This 3-bedroom, 2.5-bath gem offers a perfect mix of character and convenience. The main floor boasts gleaming maple floors, rich oak woodwork, and a flexible multi-use room?ideal for an office or mudroom. Enjoy relaxing in the cozy 3-season room. Upstairs, the spacious bedrooms include a primary suite with two walk-in closets, a sleeping porch, and a large walk-up attic brimming with potential for future expansion. Updates include a modern kitchen, refreshed baths, upgraded electrical, new landscaping, and more. Ideally located near downtown, parks, and the River Walk!
Zillow last checked: 8 hours ago
Listing updated: October 19, 2024 at 09:10am
Listed by:
Kathrin Judd HomeInfo@firstweber.com,
First Weber Inc
Bought with:
Jonathan Gaspero
Source: WIREX MLS,MLS#: 1986065 Originating MLS: South Central Wisconsin MLS
Originating MLS: South Central Wisconsin MLS
Facts & features
Interior
Bedrooms & bathrooms
- Bedrooms: 3
- Bathrooms: 3
- Full bathrooms: 2
- 1/2 bathrooms: 1
Primary bedroom
- Level: Upper
- Area: 168
- Dimensions: 14 x 12
Bedroom 2
- Level: Upper
- Area: 169
- Dimensions: 13 x 13
Bedroom 3
- Level: Upper
- Area: 63
- Dimensions: 9 x 7
Bathroom
- Features: Shower on Lower, At least 1 Tub, No Master Bedroom Bath
Dining room
- Level: Main
- Area: 169
- Dimensions: 13 x 13
Kitchen
- Level: Main
- Area: 156
- Dimensions: 13 x 12
Living room
- Level: Main
- Area: 280
- Dimensions: 20 x 14
Office
- Level: Main
- Area: 70
- Dimensions: 10 x 7
Heating
- Natural Gas
Cooling
- Central Air
Appliances
- Included: Range/Oven, Refrigerator, Dishwasher, Microwave, Washer, Dryer, Water Softener
Features
- Walk-In Closet(s)
- Flooring: Wood or Sim.Wood Floors
- Basement: Partial,Toilet Only,Block
- Attic: Walk-up
Interior area
- Total structure area: 2,063
- Total interior livable area: 2,063 sqft
- Finished area above ground: 2,063
- Finished area below ground: 0
Property
Parking
- Total spaces: 1
- Parking features: 1 Car, Detached, Garage Door Opener
- Garage spaces: 1
Features
- Levels: Two
- Stories: 2
- Has view: Yes
- View description: Waterview-No frontage
- Has water view: Yes
- Water view: Waterview-No frontage
- Waterfront features: River
- Body of water: Rock
Lot
- Size: 8,276 sqft
- Features: Sidewalks
Details
- Parcel number: 22605140413017
- Zoning: Res
- Special conditions: Arms Length
Construction
Type & style
- Home type: SingleFamily
- Architectural style: Prairie/Craftsman
- Property subtype: Single Family Residence
Materials
- Aluminum/Steel, Stone
Condition
- 21+ Years
- New construction: No
- Year built: 1916
Utilities & green energy
- Sewer: Public Sewer
- Water: Public
Community & neighborhood
Location
- Region: Fort Atkinson
- Municipality: Fort Atkinson
Price history
| Date | Event | Price |
|---|---|---|
| 10/18/2024 | Sold | $314,500$152/sqft |
Source: | ||
| 9/25/2024 | Contingent | $314,500$152/sqft |
Source: | ||
| 9/18/2024 | Listed for sale | $314,500-1.7%$152/sqft |
Source: | ||
| 9/16/2024 | Listing removed | $319,900$155/sqft |
Source: | ||
| 9/9/2024 | Price change | $319,900-5.9%$155/sqft |
Source: | ||
Public tax history
| Year | Property taxes | Tax assessment |
|---|---|---|
| 2024 | $4,010 +0.9% | $215,000 |
| 2023 | $3,975 +2.7% | $215,000 +54.7% |
| 2022 | $3,871 +19.3% | $139,000 +5.7% |
Find assessor info on the county website
Neighborhood: 53538
Nearby schools
GreatSchools rating
- 8/10Barrie Elementary SchoolGrades: PK-5Distance: 0.4 mi
- 8/10Fort Atkinson Middle SchoolGrades: 6-8Distance: 0.8 mi
- 4/10Fort Atkinson High SchoolGrades: 9-12Distance: 1.3 mi
Schools provided by the listing agent
- District: Fort Atkinson
Source: WIREX MLS. This data may not be complete. We recommend contacting the local school district to confirm school assignments for this home.

Get pre-qualified for a loan
At Zillow Home Loans, we can pre-qualify you in as little as 5 minutes with no impact to your credit score.An equal housing lender. NMLS #10287.


