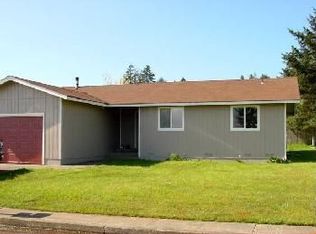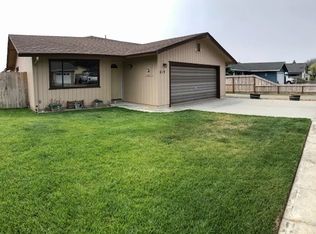Sold
$350,000
614 Ransom Ave, Brookings, OR 97415
3beds
1,280sqft
Residential, Single Family Residence
Built in 1982
7,405.2 Square Feet Lot
$347,700 Zestimate®
$273/sqft
$2,255 Estimated rent
Home value
$347,700
Estimated sales range
Not available
$2,255/mo
Zestimate® history
Loading...
Owner options
Explore your selling options
What's special
Welcome home to this charming and thoughtfully updated 3-bedroom, 2-bath home, nestled in a peaceful neighborhood near parks, schools, and shopping. Step inside to a warm and inviting living space, where a cozy wood stove creates the perfect ambiance for relaxation. The open flow leads to a bright dining area and an updated kitchen, featuring granite countertops and stainless steel appliances. Spacious bedrooms and refreshed bathrooms offer both comfort and style. Outside, a large covered patio invites you to unwind or entertain, surrounded by a lovely yard with space to play and gather. Complete with a one-car garage and a dedicated laundry room, this home is the perfect blend of charm and modern convenience. Don’t miss your chance to make it yours—schedule a showing today!
Zillow last checked: 8 hours ago
Listing updated: May 23, 2025 at 07:08am
Listed by:
Michelle Morosky 541-953-8415,
Century 21 Agate Realty
Bought with:
Skip Watwood, 200108093
Century 21 Agate Realty
Source: RMLS (OR),MLS#: 242362349
Facts & features
Interior
Bedrooms & bathrooms
- Bedrooms: 3
- Bathrooms: 2
- Full bathrooms: 2
- Main level bathrooms: 2
Primary bedroom
- Level: Main
Bedroom 2
- Level: Main
Bedroom 3
- Level: Main
Heating
- Heat Pump
Cooling
- Heat Pump
Appliances
- Included: Dishwasher, Disposal, Free-Standing Range, Free-Standing Refrigerator, Electric Water Heater
Features
- Ceiling Fan(s), Granite
- Flooring: Tile, Wall to Wall Carpet
- Windows: Double Pane Windows, Vinyl Frames
- Number of fireplaces: 1
- Fireplace features: Stove
Interior area
- Total structure area: 1,280
- Total interior livable area: 1,280 sqft
Property
Parking
- Total spaces: 1
- Parking features: Driveway, On Street, Attached
- Attached garage spaces: 1
- Has uncovered spaces: Yes
Accessibility
- Accessibility features: Garage On Main, One Level, Accessibility
Features
- Levels: One
- Stories: 1
- Patio & porch: Patio, Porch
- Exterior features: Yard
- Fencing: Fenced
- Has view: Yes
- View description: Territorial
Lot
- Size: 7,405 sqft
- Features: Level, SqFt 7000 to 9999
Details
- Parcel number: R19573
- Zoning: R2
Construction
Type & style
- Home type: SingleFamily
- Property subtype: Residential, Single Family Residence
Materials
- Cement Siding
- Foundation: Concrete Perimeter
- Roof: Composition
Condition
- Updated/Remodeled
- New construction: No
- Year built: 1982
Utilities & green energy
- Sewer: Public Sewer
- Water: Public
- Utilities for property: Cable Connected
Community & neighborhood
Location
- Region: Brookings
Other
Other facts
- Listing terms: Cash,Conventional,FHA,VA Loan
- Road surface type: Paved
Price history
| Date | Event | Price |
|---|---|---|
| 5/23/2025 | Sold | $350,000-7.9%$273/sqft |
Source: | ||
| 5/19/2025 | Pending sale | $380,000+261.9%$297/sqft |
Source: | ||
| 4/22/2014 | Sold | $105,000-4.5%$82/sqft |
Source: | ||
| 4/5/2014 | Price change | $109,900-7.6%$86/sqft |
Source: CENTURY 21 Agate Realty #14556055 Report a problem | ||
| 2/19/2014 | Price change | $118,900-9.9%$93/sqft |
Source: CENTURY 21 Agate Realty #13351343 Report a problem | ||
Public tax history
| Year | Property taxes | Tax assessment |
|---|---|---|
| 2024 | $1,620 +3% | $171,360 +3% |
| 2023 | $1,573 +3% | $166,370 +3% |
| 2022 | $1,527 +3% | $161,530 +3% |
Find assessor info on the county website
Neighborhood: 97415
Nearby schools
GreatSchools rating
- 5/10Kalmiopsis Elementary SchoolGrades: K-5Distance: 0.1 mi
- 5/10Azalea Middle SchoolGrades: 6-8Distance: 0.3 mi
- 4/10Brookings-Harbor High SchoolGrades: 9-12Distance: 0.3 mi
Schools provided by the listing agent
- Elementary: Kalmiopsis
- Middle: Azalea
- High: Brookings-Harbr
Source: RMLS (OR). This data may not be complete. We recommend contacting the local school district to confirm school assignments for this home.
Get pre-qualified for a loan
At Zillow Home Loans, we can pre-qualify you in as little as 5 minutes with no impact to your credit score.An equal housing lender. NMLS #10287.

