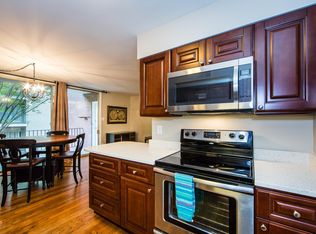Welcome to this stunning modern townhome located in the highly sought-after Myers Park area. This beautifully crafted residence, part of an elite five-unit enclave by Chiott Custom Homes, is just steps from shopping, dining, and the Little Sugar Creek Greenway. The townhome offers a private 2-car garage leading to a shiplap-accented drop zone, flex guest room/office with an en-suite bath, and access to a serene outdoor space. The main level is designed for entertaining, featuring a light-filled, open floor plan, a chef’s kitchen with Sub-Zero and Wolf appliances, and a large working island that connects to the dining area and family room. Enjoy a cozy covered balcony with views of Queens Road or unwind in your private planning office. The upper level includes a luxurious primary suite with a spa-like bath, two guest rooms, a full bath, and a laundry room. Take the elevator to the rooftop terrace and enjoy panoramic views of the Queen City skyline-perfect for hosting gatherings!
Active
Price cut: $100K (2/12)
$2,295,000
614 Queens Rd, Charlotte, NC 28207
4beds
3,454sqft
Est.:
Condominium
Built in 2022
-- sqft lot
$-- Zestimate®
$664/sqft
$700/mo HOA
What's special
Views of queens roadLarge working islandCozy covered balconySpa-like bathLuxurious primary suiteLight-filled open floor planSerene outdoor space
- 275 days |
- 810 |
- 18 |
Zillow last checked: 8 hours ago
Listing updated: February 12, 2026 at 01:50pm
Listing Provided by:
Liza Caminiti liza@ivesterjackson.com,
Ivester Jackson Christie's
Source: Canopy MLS as distributed by MLS GRID,MLS#: 4252364
Tour with a local agent
Facts & features
Interior
Bedrooms & bathrooms
- Bedrooms: 4
- Bathrooms: 4
- Full bathrooms: 3
- 1/2 bathrooms: 1
Primary bedroom
- Level: Upper
Bedroom s
- Level: Upper
Bathroom half
- Level: Main
Bathroom full
- Level: Upper
Bathroom full
- Level: Lower
Other
- Level: Lower
Dining area
- Level: Main
Kitchen
- Level: Main
Laundry
- Level: Upper
Living room
- Level: Main
Other
- Level: Lower
Office
- Level: Main
Heating
- Forced Air, Natural Gas
Cooling
- Central Air
Appliances
- Included: Dishwasher, Disposal, Double Oven, Exhaust Hood, Gas Cooktop, Microwave, Tankless Water Heater, Wall Oven
- Laundry: Laundry Room, Upper Level
Features
- Has basement: No
- Fireplace features: Gas Vented, Living Room
Interior area
- Total structure area: 3,357
- Total interior livable area: 3,454 sqft
- Finished area above ground: 3,454
- Finished area below ground: 0
Video & virtual tour
Property
Parking
- Total spaces: 2
- Parking features: Attached Garage
- Attached garage spaces: 2
Features
- Levels: Three Or More
- Stories: 3
- Entry location: Lower
- Exterior features: In-Ground Irrigation, Lawn Maintenance, Storage
Lot
- Features: Infill Lot
Details
- Parcel number: 12524422
- Zoning: Res
- Special conditions: Standard
Construction
Type & style
- Home type: Condo
- Architectural style: Modern
- Property subtype: Condominium
Materials
- Brick Full, Fiber Cement
- Foundation: Slab
- Roof: Rubber
Condition
- New construction: No
- Year built: 2022
Utilities & green energy
- Sewer: Public Sewer
- Water: City
Community & HOA
Community
- Subdivision: Myers Park
HOA
- Has HOA: Yes
- HOA fee: $700 monthly
- HOA name: William Douglas
- HOA phone: 704-347-8900
Location
- Region: Charlotte
Financial & listing details
- Price per square foot: $664/sqft
- Tax assessed value: $1,378,223
- Date on market: 5/15/2025
- Cumulative days on market: 275 days
- Listing terms: Cash,Conventional
- Road surface type: Concrete, Paved
Estimated market value
Not available
Estimated sales range
Not available
$7,472/mo
Price history
Price history
| Date | Event | Price |
|---|---|---|
| 2/12/2026 | Price change | $2,295,000-4.2%$664/sqft |
Source: | ||
| 9/1/2025 | Price change | $2,395,000-3.2%$693/sqft |
Source: | ||
| 5/15/2025 | Listed for sale | $2,475,000+15.1%$717/sqft |
Source: | ||
| 12/30/2023 | Listing removed | -- |
Source: | ||
| 8/16/2023 | Listed for sale | $2,150,000+13.2%$622/sqft |
Source: | ||
Public tax history
Public tax history
| Year | Property taxes | Tax assessment |
|---|---|---|
| 2025 | -- | $1,378,223 |
| 2024 | -- | $1,378,223 |
| 2023 | -- | $1,378,223 |
Find assessor info on the county website
BuyAbility℠ payment
Est. payment
$13,703/mo
Principal & interest
$10899
Property taxes
$1301
Other costs
$1503
Climate risks
Neighborhood: Myers Park
Nearby schools
GreatSchools rating
- 8/10Eastover ElementaryGrades: K-5Distance: 0.8 mi
- 3/10Sedgefield MiddleGrades: 6-8Distance: 1.7 mi
- 7/10Myers Park HighGrades: 9-12Distance: 2.5 mi
Schools provided by the listing agent
- Elementary: Eastover
- Middle: Sedgefield
- High: Myers Park
Source: Canopy MLS as distributed by MLS GRID. This data may not be complete. We recommend contacting the local school district to confirm school assignments for this home.
Open to renting?
Browse rentals near this home.- Loading
- Loading
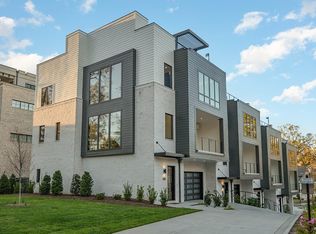
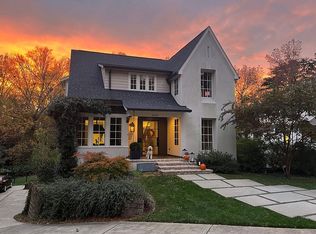
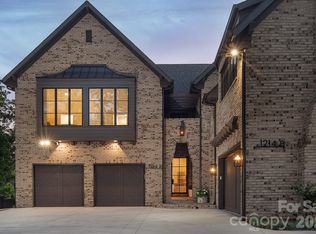


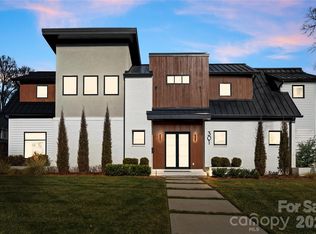

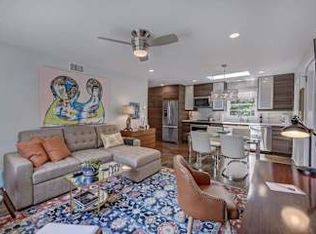
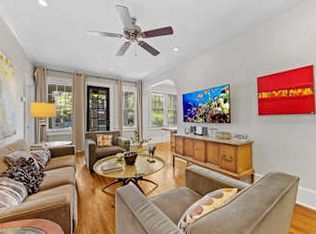
![[object Object]](https://photos.zillowstatic.com/fp/8f0de14efa9e9b684891fa2601e687a9-p_c.jpg)
