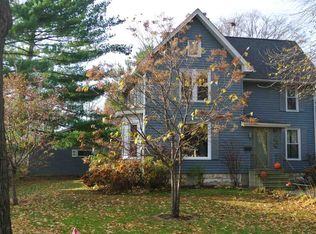Sold for $234,000
$234,000
614 Pine St, Osage, IA 50461
3beds
2,068sqft
Single Family Residence
Built in 1950
8,712 Square Feet Lot
$237,600 Zestimate®
$113/sqft
$1,733 Estimated rent
Home value
$237,600
Estimated sales range
Not available
$1,733/mo
Zestimate® history
Loading...
Owner options
Explore your selling options
What's special
Move-in ready three bedroom ranch style home with an oversize 26 x 28 two stall garage, fenced in backyard and a nice patio area to enjoy. A few of the main features on the main floor include a master bedroom with 3/4 bath, new kitchen cabinets & counter tops in 2021, living room with gas fireplace, full bath with jetted tub, formal & informal dining and two additional bedrooms with hardwood floors. The basement has a family room, 3/4 bathroom, storage room and a nice mancave with bar area.
Zillow last checked: 8 hours ago
Listing updated: March 08, 2025 at 03:01am
Listed by:
Robert D Muller 641-832-8570,
Main Realty
Bought with:
Non Member, nonmem
NON-MEMBER
Source: Northeast Iowa Regional BOR,MLS#: 20241815
Facts & features
Interior
Bedrooms & bathrooms
- Bedrooms: 3
- Bathrooms: 3
- Full bathrooms: 1
- 3/4 bathrooms: 2
Primary bedroom
- Level: Main
- Area: 154 Square Feet
- Dimensions: 11x14
Other
- Level: Upper
Other
- Level: Main
Other
- Level: Lower
Dining room
- Level: Main
- Area: 99 Square Feet
- Dimensions: 9x11
Family room
- Level: Basement
- Area: 238 Square Feet
- Dimensions: 14x17
Kitchen
- Level: Main
- Area: 154 Square Feet
- Dimensions: 11x14
Living room
- Level: Main
Heating
- Forced Air, Natural Gas
Cooling
- Central Air
Appliances
- Included: Dishwasher, Dryer, Disposal, Microwave, Free-Standing Range, Refrigerator, Washer, Electric Water Heater, Water Softener, Water Softener Owned
- Laundry: Lower Level
Features
- Ceiling Fan(s)
- Flooring: Hardwood
- Basement: Block,Interior Entry,Floor Drain,Radon Mitigation System
- Has fireplace: Yes
- Fireplace features: One, Gas, Living Room
Interior area
- Total interior livable area: 2,068 sqft
- Finished area below ground: 575
Property
Parking
- Total spaces: 2
- Parking features: 2 Stall, Detached Garage, Oversized
- Carport spaces: 2
Features
- Patio & porch: Patio
- Fencing: Fenced
Lot
- Size: 8,712 sqft
- Dimensions: 66 x 132
- Features: Landscaped
Details
- Parcel number: 1023436003
- Zoning: R-2
- Special conditions: Standard
Construction
Type & style
- Home type: SingleFamily
- Property subtype: Single Family Residence
Materials
- Vinyl Siding
- Roof: Shingle,Asphalt
Condition
- Year built: 1950
Utilities & green energy
- Sewer: Public Sewer
- Water: Public
Community & neighborhood
Security
- Security features: Smoke Detector(s)
Community
- Community features: Sidewalks
Location
- Region: Osage
Other
Other facts
- Road surface type: Alley Paved, Hard Surface Road
Price history
| Date | Event | Price |
|---|---|---|
| 3/7/2025 | Sold | $234,000+0.4%$113/sqft |
Source: | ||
| 2/6/2025 | Pending sale | $233,000$113/sqft |
Source: | ||
| 10/29/2024 | Price change | $233,000-4.1%$113/sqft |
Source: | ||
| 9/19/2024 | Price change | $243,000-2.8%$118/sqft |
Source: | ||
| 8/7/2024 | Price change | $249,900-3.5%$121/sqft |
Source: | ||
Public tax history
| Year | Property taxes | Tax assessment |
|---|---|---|
| 2024 | $3,280 +10% | $220,230 |
| 2023 | $2,982 +3.3% | $220,230 +32.1% |
| 2022 | $2,886 +1.8% | $166,700 |
Find assessor info on the county website
Neighborhood: 50461
Nearby schools
GreatSchools rating
- 7/10Lincoln Elementary SchoolGrades: PK-4Distance: 0.3 mi
- 6/10Osage Middle SchoolGrades: 5-8Distance: 0.9 mi
- 8/10Osage High SchoolGrades: 9-12Distance: 0.9 mi
Schools provided by the listing agent
- Elementary: Osage
- Middle: Osage
- High: Osage
Source: Northeast Iowa Regional BOR. This data may not be complete. We recommend contacting the local school district to confirm school assignments for this home.

Get pre-qualified for a loan
At Zillow Home Loans, we can pre-qualify you in as little as 5 minutes with no impact to your credit score.An equal housing lender. NMLS #10287.
