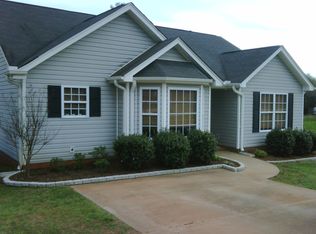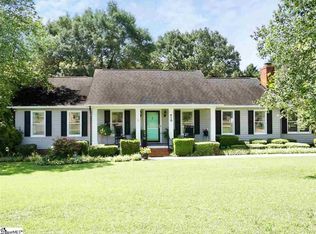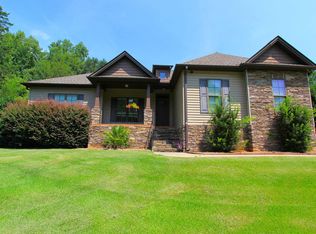Beautiful custom 3 bedroom, 2 bathroom home with a bonus room over garage on nearly an acre lot! Home was built in 2013. As you enter the home you will immediately notice the stunning Brazilian hardwood floors throughout most of the main level of the home. Home has an open concept and offers a split bedroom floor plan with 9Ft ceilings throughout. Kitchen features plenty of tall cabinetry, soft-close drawers, stainless steel appliances, and a closet pantry. Living room has a beautiful fireplace with gas logs. Master bedroom is very spacious, it has a large walk-in closet and a full bathroom with double sink vanity. Laundry room is a walk-in located just off the kitchen. Steps near the kitchen take you up to the large bonus room above the garage. The outside of this home also has a lot to offer! The front of the home features a front porch and off the back of the home is a 16x12 deck perfect for entertaining. The back yard is huge! Home is conveniently located near I-185, I-85 and Downtown Greenville. Home is located in a USDA Eligible area. No HOA. Come see this beautiful home today!
This property is off market, which means it's not currently listed for sale or rent on Zillow. This may be different from what's available on other websites or public sources.


