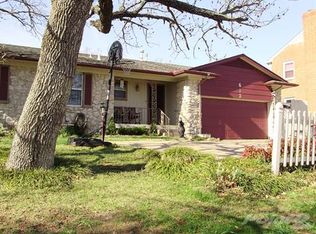Sold for $384,900
$384,900
614 Oak Ridge Dr, Sand Springs, OK 74063
5beds
3,964sqft
Single Family Residence
Built in 1968
0.3 Acres Lot
$389,200 Zestimate®
$97/sqft
$2,815 Estimated rent
Home value
$389,200
Estimated sales range
Not available
$2,815/mo
Zestimate® history
Loading...
Owner options
Explore your selling options
What's special
THIS BEAUTY GOT A FACELIFT! Don't miss out - now showcasing updated landscaping, new paint inside and out, pool deck completely refreshed and ready to go for summer, complete "freshening up" of the entire property, and more. The perfect view of the sunrises and sunsets are found in this gorgeous hilltop home backing to The Canyons at Blackjack Ridge. Step outside to your enclosed back porch and enjoy the beautiful weather by the pool and sauna! 5+ bedrooms with extra living space in the full basement offer plenty of space and flexibility of use. Two living areas with fireplaces, plus a wood shop downstairs. Upgrades include 2 new high efficiency AC units, fresh paint, updated bathrooms and kitchen, new pool pump, and much more. Please see additional features doc for complete list- there are way too many to list here!
Zillow last checked: 8 hours ago
Listing updated: July 28, 2025 at 12:12pm
Listed by:
Megan Baker 918-853-2546,
Platinum Realty, LLC.
Bought with:
Debra Cook, 147258
Epic Real Estate
Source: MLS Technology, Inc.,MLS#: 2515020 Originating MLS: MLS Technology
Originating MLS: MLS Technology
Facts & features
Interior
Bedrooms & bathrooms
- Bedrooms: 5
- Bathrooms: 3
- Full bathrooms: 2
- 1/2 bathrooms: 1
Heating
- Gas, Multiple Heating Units
Cooling
- 2 Units
Appliances
- Included: Dishwasher, Disposal, Gas Water Heater, Microwave, Oven, Range, Plumbed For Ice Maker
- Laundry: Washer Hookup, Electric Dryer Hookup
Features
- Attic, Central Vacuum, Granite Counters, High Speed Internet, Sauna, Cable TV, Wired for Data, Ceiling Fan(s), Electric Oven Connection, Electric Range Connection
- Flooring: Carpet, Laminate, Tile, Vinyl, Wood
- Windows: Vinyl
- Basement: Finished,Full
- Number of fireplaces: 2
- Fireplace features: Gas Starter, Wood Burning
Interior area
- Total structure area: 3,964
- Total interior livable area: 3,964 sqft
Property
Parking
- Total spaces: 2
- Parking features: Attached, Garage
- Attached garage spaces: 2
Features
- Levels: Three Or More
- Stories: 3
- Patio & porch: Covered, Enclosed, Porch
- Exterior features: Concrete Driveway, Other, Rain Gutters
- Pool features: Fiberglass, In Ground, Other
- Fencing: Partial
- Frontage type: Golf Course
Lot
- Size: 0.30 Acres
- Features: Mature Trees, On Golf Course, Sloped
- Topography: Sloping
Details
- Additional structures: Shed(s), Cabana
- Parcel number: 570003171
Construction
Type & style
- Home type: SingleFamily
- Architectural style: Other
- Property subtype: Single Family Residence
Materials
- Brick, Wood Frame
- Foundation: Basement
- Roof: Asphalt,Fiberglass
Condition
- Year built: 1968
Utilities & green energy
- Sewer: Public Sewer
- Water: Public
- Utilities for property: Cable Available, Electricity Available, Phone Available, Water Available
Community & neighborhood
Security
- Security features: No Safety Shelter, Smoke Detector(s)
Community
- Community features: Gutter(s)
Location
- Region: Sand Springs
- Subdivision: Martin Hills
Other
Other facts
- Listing terms: Conventional,Other
Price history
| Date | Event | Price |
|---|---|---|
| 7/25/2025 | Sold | $384,900$97/sqft |
Source: | ||
| 7/1/2025 | Pending sale | $384,900$97/sqft |
Source: | ||
| 6/20/2025 | Price change | $384,900-2.3%$97/sqft |
Source: | ||
| 5/29/2025 | Listed for sale | $393,900-0.3%$99/sqft |
Source: | ||
| 5/21/2025 | Listing removed | $395,000$100/sqft |
Source: | ||
Public tax history
| Year | Property taxes | Tax assessment |
|---|---|---|
| 2024 | $2,835 +1.6% | $25,800 |
| 2023 | $2,791 +3.1% | $25,800 |
| 2022 | $2,706 -1.8% | $25,800 |
Find assessor info on the county website
Neighborhood: 74063
Nearby schools
GreatSchools rating
- 3/10Northwoods Fine Arts AcademyGrades: K-5Distance: 0.5 mi
- 7/10Clyde Boyd Middle SchoolGrades: 6-8Distance: 4 mi
- 7/10Charles Page High SchoolGrades: 9-12Distance: 1.4 mi
Schools provided by the listing agent
- Elementary: Northwoods
- High: Charles Page
- District: Sand Springs - Sch Dist (2)
Source: MLS Technology, Inc.. This data may not be complete. We recommend contacting the local school district to confirm school assignments for this home.
Get pre-qualified for a loan
At Zillow Home Loans, we can pre-qualify you in as little as 5 minutes with no impact to your credit score.An equal housing lender. NMLS #10287.
Sell with ease on Zillow
Get a Zillow Showcase℠ listing at no additional cost and you could sell for —faster.
$389,200
2% more+$7,784
With Zillow Showcase(estimated)$396,984
