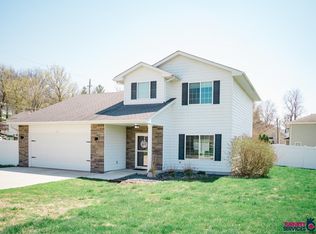This 22400 square foot single family home has 3 bedrooms and 7501.0 bathrooms. This home is located at 614 N Walnut St, Avoca, IA 51521.
This property is off market, which means it's not currently listed for sale or rent on Zillow. This may be different from what's available on other websites or public sources.

