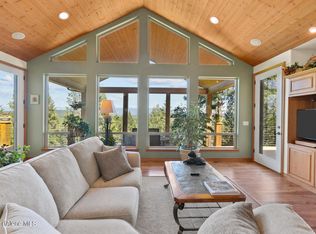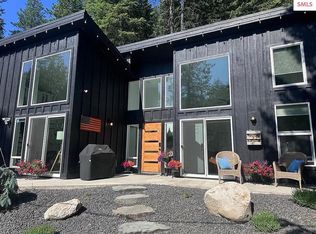Sold on 10/27/23
Price Unknown
614 N Granite Ridge Dr, Sandpoint, ID 83864
3beds
3baths
3,532sqft
Single Family Residence
Built in 2005
1.5 Acres Lot
$1,052,800 Zestimate®
$--/sqft
$3,465 Estimated rent
Home value
$1,052,800
$916,000 - $1.22M
$3,465/mo
Zestimate® history
Loading...
Owner options
Explore your selling options
What's special
Spectacular custom home on 1.5 acres with expansive views of the Cabinet Mountains and Lake Pend Oreille. Location, location, location! This home has the best of both worlds, being close to Schweitzer Resort, while also only being minutes to all the conveniences of town. Upon entering you will feel the peacefulness, warmth and comfort of this spacious home with its wood cabinetry, tung and groove ceilings, slate hearth and beautiful floors. The main floor master suite is spacious with wonderful views and access to the deck through French Doors. The living area flows to the dining and kitchen area with views abound and is complete with a pellet insert for added warmth! Lower level is completely finished and includes a family room, and 2 large bedrooms both with access to the lower deck through French doors, Warm and cozy family room in the lower level which includes a pellet stove, Lots of extra space for all your hobbies with 2 different walk in storage rooms on the lower level. These 2 storage rooms could also be converted to bathrooms such that each lower bedroom becomes an ensuite. Back-up generator and propane plumbed to deck for BBQ.
Zillow last checked: 8 hours ago
Listing updated: October 27, 2023 at 10:43am
Listed by:
Kelly Armstrong 509-979-4474,
COLDWELL BANKER RESORT REALTY
Source: SELMLS,MLS#: 20231570
Facts & features
Interior
Bedrooms & bathrooms
- Bedrooms: 3
- Bathrooms: 3
- Main level bathrooms: 2
- Main level bedrooms: 1
Primary bedroom
- Description: French Doors To Deck - Great Views
- Level: Main
Bedroom 2
- Description: French Doors To Deck
- Level: Lower
Bedroom 3
- Description: Very Large Bedroom - French Doors To Deck
- Level: Lower
Bathroom 1
- Description: Master Bath
- Level: Main
Bathroom 2
- Description: Powder Room
- Level: Main
Bathroom 3
- Description: Guest Bath
- Level: Lower
Dining room
- Description: Views
- Level: Main
Family room
- Level: Lower
Kitchen
- Description: Views, large walk in pantry
- Level: Main
Living room
- Description: Views, pellet insert,
- Level: Main
Office
- Level: Main
Heating
- Forced Air
Cooling
- Central Air, Air Conditioning
Appliances
- Included: Built In Microwave, Cooktop, Dishwasher, Disposal, Oven, Washer
- Laundry: Laundry Room, Main Level, Laundry/Mud Room
Features
- Entrance Foyer, Walk-In Closet(s), High Speed Internet, Ceiling Fan(s), Central Vacuum, Soaking Tub, Insulated, Pantry, Storage, Vaulted Ceiling(s), Tongue and groove ceiling
- Flooring: Laminate
- Doors: French Doors
- Basement: Full,Walk-Out Access
- Has fireplace: Yes
- Fireplace features: Pellet Stove, Raised Hearth, Stone
Interior area
- Total structure area: 3,532
- Total interior livable area: 3,532 sqft
- Finished area above ground: 1,832
- Finished area below ground: 1,700
Property
Parking
- Total spaces: 2
- Parking features: 2 Car Attached, Garage Door Opener, On Street
- Attached garage spaces: 2
- Has uncovered spaces: Yes
Features
- Patio & porch: Covered, Deck
- Exterior features: Balcony
- Has spa: Yes
- Spa features: Bath
- Has view: Yes
- View description: Mountain(s), Panoramic, Water
- Has water view: Yes
- Water view: Water
- Frontage length: 0
Lot
- Size: 1.50 Acres
- Features: 1 to 5 Miles to City/Town, 1 Mile or Less to County Road, Benched, Landscaped, Sloped, Surveyed, Wooded, Mature Trees, Water Conserving Landscap
Details
- Parcel number: RP0366200210A0A
- Zoning description: Suburban
Construction
Type & style
- Home type: SingleFamily
- Architectural style: Ranch
- Property subtype: Single Family Residence
Materials
- Frame, Fiber Cement
- Foundation: Concrete Perimeter
- Roof: Composition
Condition
- Resale
- New construction: No
- Year built: 2005
Utilities & green energy
- Sewer: Comm. Drain Field
- Water: Public
- Utilities for property: Electricity Connected, Natural Gas Not Available, Phone Connected, Garbage Available
Community & neighborhood
Location
- Region: Sandpoint
- Subdivision: Edelweiss
HOA & financial
HOA
- Has HOA: Yes
- HOA fee: $463 quarterly
- Services included: Water, Sewer, Road
Other
Other facts
- Ownership: Fee Simple
- Road surface type: Gravel
Price history
| Date | Event | Price |
|---|---|---|
| 10/27/2023 | Sold | -- |
Source: | ||
| 8/13/2023 | Pending sale | $945,000$268/sqft |
Source: | ||
| 8/2/2023 | Price change | $945,000-5%$268/sqft |
Source: | ||
| 6/24/2023 | Listed for sale | $995,000$282/sqft |
Source: | ||
| 6/19/2023 | Pending sale | $995,000$282/sqft |
Source: | ||
Public tax history
Tax history is unavailable.
Neighborhood: 83864
Nearby schools
GreatSchools rating
- 6/10Farmin Stidwell Elementary SchoolGrades: PK-6Distance: 2.7 mi
- 7/10Sandpoint Middle SchoolGrades: 7-8Distance: 3.6 mi
- 5/10Sandpoint High SchoolGrades: 7-12Distance: 3.7 mi
Schools provided by the listing agent
- Elementary: Farmin/Stidwell
- Middle: Sandpoint
- High: Sandpoint
Source: SELMLS. This data may not be complete. We recommend contacting the local school district to confirm school assignments for this home.
Sell for more on Zillow
Get a free Zillow Showcase℠ listing and you could sell for .
$1,052,800
2% more+ $21,056
With Zillow Showcase(estimated)
$1,073,856
