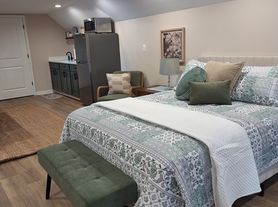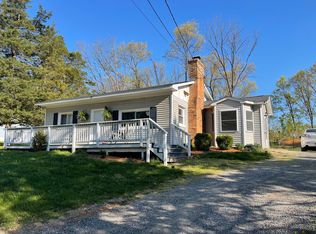Wow
Fully renovated 2-bedrooms, 2 full baths duplex rambler sits on the sought-after 'Ay View Estates' community. It is located within walking distance of the Shenandoah National Park gate, the town dog park near the Shenandoah River, and shops. The spacious great room has recessed lighting and a sliding glass door that opens onto a charming sun-room, which leads outside to a nice deck and a fully fenced private backyard that backs to trees. The updated country kitchen offers stainless steel appliances, an upgraded side-by-side refrigerator, and granite countertops. The primary bedroom offers a nice bath with a beautifully tiled walk-in shower, and the bright 2nd bedroom has a big bay window. The updated 2nd bath has a tub/shower combo. A new popular gray tone was painted for the entire walls, and a new luxury vinyl floor was installed. This open floor plan flows well with every footstep. This house truly has both convenience and beauty. Let's live a simple, but delightful life in this amazing house! A professional landscaper will make a nice backyard before your move-in date.
House for rent
$2,000/mo
614 Mount View St, Front Royal, VA 22630
2beds
1,280sqft
Price may not include required fees and charges.
Singlefamily
Available now
Cats, dogs OK
Electric, ceiling fan
Has laundry laundry
Driveway parking
Electric, heat pump
What's special
New luxury vinyl floorDuplex ramblerFully fenced private backyardOpen floor planUpdated country kitchenSpacious great roomGranite countertops
- 18 days |
- -- |
- -- |
Travel times
Looking to buy when your lease ends?
Consider a first-time homebuyer savings account designed to grow your down payment with up to a 6% match & a competitive APY.
Facts & features
Interior
Bedrooms & bathrooms
- Bedrooms: 2
- Bathrooms: 2
- Full bathrooms: 2
Heating
- Electric, Heat Pump
Cooling
- Electric, Ceiling Fan
Appliances
- Included: Dishwasher, Disposal, Dryer, Microwave, Refrigerator, Washer
- Laundry: Has Laundry, In Unit
Features
- Ceiling Fan(s), Combination Dining/Living, Entry Level Bedroom, Exhaust Fan, Open Floorplan, Recessed Lighting, View
Interior area
- Total interior livable area: 1,280 sqft
Property
Parking
- Parking features: Driveway
- Details: Contact manager
Features
- Exterior features: Contact manager
- Has view: Yes
- View description: Mountain View
Details
- Parcel number: 20A633C21B
Construction
Type & style
- Home type: SingleFamily
- Architectural style: RanchRambler
- Property subtype: SingleFamily
Materials
- Roof: Shake Shingle
Condition
- Year built: 1989
Community & HOA
Location
- Region: Front Royal
Financial & listing details
- Lease term: Contact For Details
Price history
| Date | Event | Price |
|---|---|---|
| 10/18/2025 | Listed for rent | $2,000$2/sqft |
Source: Bright MLS #VAWR2012602 | ||
| 12/6/2023 | Listing removed | -- |
Source: Bright MLS #VAWR2006630 | ||
| 10/21/2023 | Price change | $2,000-4.8%$2/sqft |
Source: Bright MLS #VAWR2006630 | ||
| 10/14/2023 | Listed for rent | $2,100$2/sqft |
Source: Bright MLS #VAWR2006630 | ||
| 9/15/2023 | Sold | $290,000+0%$227/sqft |
Source: | ||

