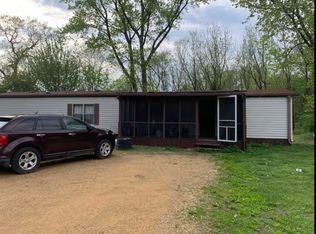Closed
$193,000
614 Morgan Rd, Amboy, IL 61310
3beds
1,728sqft
Single Family Residence
Built in 2002
5.92 Acres Lot
$320,800 Zestimate®
$112/sqft
$1,951 Estimated rent
Home value
$320,800
$289,000 - $353,000
$1,951/mo
Zestimate® history
Loading...
Owner options
Explore your selling options
What's special
As you are driving thru the county road you will come up to a small forrest of lush pine trees with a small opening which will be your driveway. Drive thru the tunnel of pine up to you new home. Pull into your 3+ car detached garage and then enjoy the short walk up the deck into you home. You will find 3 beds and a 2 bath house all laid out on one floor. As you enter the master, your mind will be blown at the size as it is spacious and has a sitting room along with a large walk in closet. Enjoy a relaxing evening in the large jetted tub! Not a tub fan, No worries as we also have a separate shower with new shower head. Love to cook, This open and airy kitchen offers copious amounts of counter space and an island complete with electric. This is located right off the dining room and living to you are never disconnected from the party. Need some storage? Head on down to the full unfinished basement for a massive storage area. Love to enjoy the outdoors? Sit out back on the spacious deck and watch the wildlife emerge from the 5 acres of pine forest. Make this slice of heaven your home today!
Zillow last checked: 8 hours ago
Listing updated: July 24, 2024 at 02:56pm
Listing courtesy of:
Brian Anderson 630-885-2897,
Keller Williams Infinity
Bought with:
Kimberly Lancaste
Weichert REALTORS Signature Professionals
Source: MRED as distributed by MLS GRID,MLS#: 12034786
Facts & features
Interior
Bedrooms & bathrooms
- Bedrooms: 3
- Bathrooms: 2
- Full bathrooms: 2
Primary bedroom
- Features: Flooring (Carpet), Bathroom (Full, Double Sink, Whirlpool & Sep Shwr)
- Level: Main
- Area: 221 Square Feet
- Dimensions: 17X13
Bedroom 2
- Features: Flooring (Carpet)
- Level: Main
- Area: 108 Square Feet
- Dimensions: 12X9
Bedroom 3
- Features: Flooring (Carpet)
- Level: Main
- Area: 108 Square Feet
- Dimensions: 12X9
Dining room
- Features: Flooring (Carpet)
- Level: Main
- Area: 140 Square Feet
- Dimensions: 14X10
Kitchen
- Features: Kitchen (Island), Flooring (Vinyl)
- Level: Main
- Area: 169 Square Feet
- Dimensions: 13X13
Laundry
- Features: Flooring (Vinyl)
- Level: Main
- Area: 72 Square Feet
- Dimensions: 9X8
Living room
- Features: Flooring (Carpet)
- Level: Main
- Area: 325 Square Feet
- Dimensions: 25X13
Sitting room
- Features: Flooring (Carpet)
- Level: Main
- Area: 63 Square Feet
- Dimensions: 9X7
Walk in closet
- Features: Flooring (Carpet)
- Level: Main
- Area: 45 Square Feet
- Dimensions: 9X5
Heating
- Propane
Cooling
- Central Air
Appliances
- Included: Range, Refrigerator
Features
- Flooring: Carpet
- Windows: Skylight(s)
- Basement: Unfinished,Full,Walk-Out Access
Interior area
- Total structure area: 3,456
- Total interior livable area: 1,728 sqft
Property
Parking
- Total spaces: 3
- Parking features: Dirt Driveway, Gravel, Garage Door Opener, On Site, Garage Owned, Detached, Garage
- Garage spaces: 3
- Has uncovered spaces: Yes
Accessibility
- Accessibility features: No Disability Access
Features
- Stories: 1
- Patio & porch: Deck
Lot
- Size: 5.92 Acres
- Dimensions: 684X484X369X382
- Features: Irregular Lot, Wooded, Mature Trees
Details
- Parcel number: 02153230002000
- Special conditions: None
Construction
Type & style
- Home type: SingleFamily
- Architectural style: Ranch
- Property subtype: Single Family Residence
Materials
- Vinyl Siding
- Foundation: Concrete Perimeter
- Roof: Asphalt
Condition
- New construction: No
- Year built: 2002
Utilities & green energy
- Electric: Circuit Breakers
- Sewer: Septic Tank
- Water: Well
Community & neighborhood
Location
- Region: Amboy
Other
Other facts
- Listing terms: Conventional
- Ownership: Fee Simple
Price history
| Date | Event | Price |
|---|---|---|
| 7/23/2024 | Sold | $193,000+1%$112/sqft |
Source: | ||
| 5/29/2024 | Contingent | $191,000$111/sqft |
Source: | ||
| 5/22/2024 | Listed for sale | $191,000$111/sqft |
Source: | ||
Public tax history
| Year | Property taxes | Tax assessment |
|---|---|---|
| 2024 | $4,888 +12.7% | $77,704 +15% |
| 2023 | $4,336 +35% | $67,568 +9% |
| 2022 | $3,212 -11.6% | $61,989 +10% |
Find assessor info on the county website
Neighborhood: 61310
Nearby schools
GreatSchools rating
- 6/10Amboy Central Elementary SchoolGrades: PK-4Distance: 3.9 mi
- 3/10Amboy Jr High SchoolGrades: 5-8Distance: 4 mi
- 5/10Amboy High SchoolGrades: 9-12Distance: 4 mi
Schools provided by the listing agent
- Elementary: Amboy Elementary School
- Middle: Amboy Middle High School
- High: Amboy High School
- District: 272
Source: MRED as distributed by MLS GRID. This data may not be complete. We recommend contacting the local school district to confirm school assignments for this home.

Get pre-qualified for a loan
At Zillow Home Loans, we can pre-qualify you in as little as 5 minutes with no impact to your credit score.An equal housing lender. NMLS #10287.
