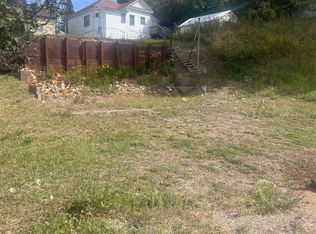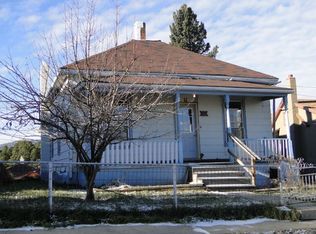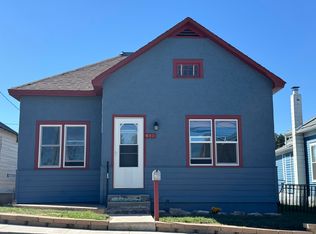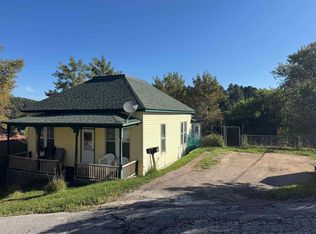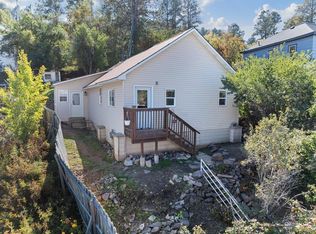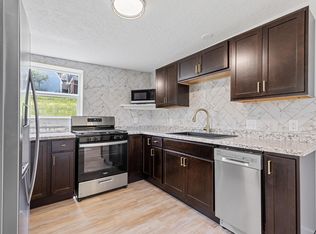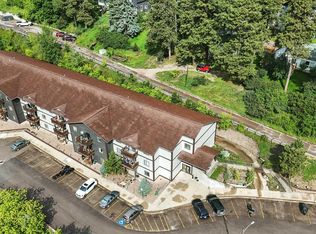This home is an adorable, quaint home filled with traditional charm. It has been well maintained with several updates including electrical outlets, on demand gas water heater, new paint both on the exterior/ interior of the home, and new bedroom windows, to name just a few. The home has efficient storage throughout with the charm of classic archways, built in, and complementing fixtures. The two car drive under garage boasts a basement /workshop/storage area. This home has been used as a VRBO and may have potential income producing for the buyer depending on the city of Lead stipulations. The location of this home presently has good snow removal which is a much appreciated asset. Don't miss this piece of historical charm in Lead, SD . Call Gloriann Ruby (Broker/Owner) Dakota Home and Ranch Real Estate, LLC (605)645-8938
For sale
$215,000
614 Mill St, Lead, SD 57754
3beds
1,032sqft
Est.:
Site Built
Built in 1912
3,484.8 Square Feet Lot
$178,700 Zestimate®
$208/sqft
$-- HOA
What's special
Classic archwaysNew bedroom windows
- 3 hours |
- 243 |
- 17 |
Zillow last checked: 8 hours ago
Listing updated: 11 hours ago
Listed by:
Gloriann D Ruby,
Dakota Home and Ranch Real Estate
Source: Mount Rushmore Area AOR,MLS#: 86886
Tour with a local agent
Facts & features
Interior
Bedrooms & bathrooms
- Bedrooms: 3
- Bathrooms: 1
- Full bathrooms: 1
- Main level bathrooms: 1
- Main level bedrooms: 3
Primary bedroom
- Description: Hardwood Floors
- Level: Main
- Area: 132
- Dimensions: 11 x 12
Bedroom 2
- Description: Hardwood Floors
- Level: Main
- Area: 132
- Dimensions: 11 x 12
Bedroom 3
- Level: Main
- Area: 120
- Dimensions: 10 x 12
Kitchen
- Description: Open Eat In Kitchen
- Level: Main
- Dimensions: 9 x 17
Living room
- Description: Built Ins, Natural Light
- Level: Main
- Area: 204
- Dimensions: 12 x 17
Heating
- Electric
Appliances
- Included: Refrigerator, Electric Range Oven, Washer, Dryer
- Laundry: Main Level
Features
- Flooring: Carpet, Wood, Tile, Laminate
- Windows: Window Coverings
- Has basement: Yes
- Has fireplace: No
Interior area
- Total structure area: 1,032
- Total interior livable area: 1,032 sqft
Property
Parking
- Total spaces: 2
- Parking features: Two Car, Attached, Underground, Garage Door Opener
- Attached garage spaces: 2
Features
- Patio & porch: Covered Patio, Covered Balcony
- Fencing: Partial
Lot
- Size: 3,484.8 Square Feet
- Features: Lawn
Details
- Parcel number: 310900370007000
Construction
Type & style
- Home type: SingleFamily
- Architectural style: Raised Ranch
- Property subtype: Site Built
Materials
- Roof: Composition
Condition
- Year built: 1912
Community & HOA
Community
- Security: Smoke Detector(s)
Location
- Region: Lead
Financial & listing details
- Price per square foot: $208/sqft
- Tax assessed value: $137,110
- Annual tax amount: $1,990
- Date on market: 12/10/2025
- Road surface type: Paved
Estimated market value
$178,700
$154,000 - $202,000
$1,600/mo
Price history
Price history
| Date | Event | Price |
|---|---|---|
| 12/28/2018 | Sold | $70,440-6.1%$68/sqft |
Source: | ||
| 10/30/2018 | Pending sale | $75,000$73/sqft |
Source: RE/MAX In The Hills #57789 Report a problem | ||
| 10/18/2018 | Price change | $75,000-21.1%$73/sqft |
Source: RE/MAX In The Hills #57789 Report a problem | ||
| 9/22/2018 | Listed for sale | $95,000$92/sqft |
Source: RE/MAX In The Hills #57789 Report a problem | ||
| 9/14/2018 | Pending sale | $95,000$92/sqft |
Source: RE/MAX In The Hills #57789 Report a problem | ||
Public tax history
Public tax history
| Year | Property taxes | Tax assessment |
|---|---|---|
| 2025 | $1,990 +7.2% | $137,110 +15.3% |
| 2024 | $1,856 +1.8% | $118,900 +21.8% |
| 2023 | $1,823 +9.3% | $97,640 +4.5% |
Find assessor info on the county website
BuyAbility℠ payment
Est. payment
$1,063/mo
Principal & interest
$834
Property taxes
$154
Home insurance
$75
Climate risks
Neighborhood: 57754
Nearby schools
GreatSchools rating
- 4/10Lead-Deadwood Elementary - 03Grades: K-5Distance: 2.3 mi
- 7/10Lead-Deadwood Middle School - 02Grades: 6-8Distance: 0.8 mi
- 4/10Lead-Deadwood High School - 01Grades: 9-12Distance: 0.9 mi
- Loading
- Loading
