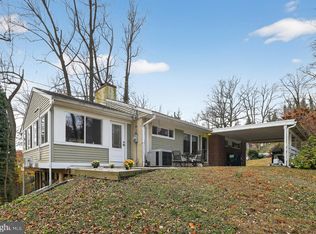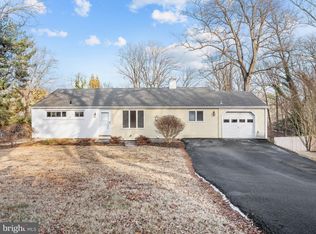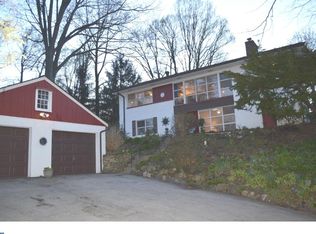Sold for $430,000
$430,000
614 Meadowvale Ln, Media, PA 19063
4beds
2,047sqft
Single Family Residence
Built in 1955
0.78 Acres Lot
$536,500 Zestimate®
$210/sqft
$3,730 Estimated rent
Home value
$536,500
$504,000 - $579,000
$3,730/mo
Zestimate® history
Loading...
Owner options
Explore your selling options
What's special
Nestled on a .78 acre lot, in the coveted Rose Tree-Media School District, this 4-bedroom, 2-full bath raised ranch home located at 614 Meadowvale Lane offers more than the eye can see! As you drive up to the home you will immediately notice the picturesque, natural landscape framing the property. The main level of this home consists of an expanded, kitchen with granite countertops, tile flooring and backsplash, as well as a breakfast bar; a spacious living/entertaining room with cozy fireplace and large window, which welcomes the natural outdoor setting inside; and a charming dining area with vaulted ceiling, skylights and hardwood flooring. In addition, the kitchen has a side door which leads to a small patio perfect for enjoying your morning coffee. Sliding doors off the dining room lead to a deck which overlooks the backyard. Two bedrooms and a full updated bath complete the main level. Continue to the lower level where you find a large Family Room with brick accented fireplace , 2 additional bedrooms, a full updated bathroom and laundry/utility room. Large windows in the family room provide a great natural view and a door allows access to the large, flat backyard. 614 Meadowvale Lane is conveniently located to shopping restaurants, entertainment and more; minutes from Riddle Hospital and the Promenade at Granite Run, & easy access to Route 1 and 476. This is a great property in a very popular community. Book your appointment today!
Zillow last checked: 8 hours ago
Listing updated: November 17, 2023 at 06:41am
Listed by:
Roseann Tulley 610-329-0604,
Redfin Corporation
Bought with:
Megan Reiss, RS348305
Keller Williams Main Line
Erica Deuschle, RS311481
Keller Williams Main Line
Source: Bright MLS,MLS#: PADE2052474
Facts & features
Interior
Bedrooms & bathrooms
- Bedrooms: 4
- Bathrooms: 2
- Full bathrooms: 2
- Main level bathrooms: 1
- Main level bedrooms: 2
Basement
- Area: 0
Heating
- Central, Oil
Cooling
- Wall Unit(s), Electric
Appliances
- Included: Built-In Range, Dishwasher, Microwave, Self Cleaning Oven, Refrigerator, Electric Water Heater
- Laundry: In Basement
Features
- Kitchen Island
- Basement: Full,Finished,Walk-Out Access
- Number of fireplaces: 2
- Fireplace features: Wood Burning
Interior area
- Total structure area: 2,047
- Total interior livable area: 2,047 sqft
- Finished area above ground: 2,047
- Finished area below ground: 0
Property
Parking
- Parking features: Driveway
- Has uncovered spaces: Yes
Accessibility
- Accessibility features: None
Features
- Levels: Two
- Stories: 2
- Pool features: None
Lot
- Size: 0.78 Acres
- Dimensions: 81.00 x 231.00
Details
- Additional structures: Above Grade, Below Grade
- Parcel number: 27000142900
- Zoning: RES
- Special conditions: Standard
Construction
Type & style
- Home type: SingleFamily
- Architectural style: Raised Ranch/Rambler
- Property subtype: Single Family Residence
Materials
- Vinyl Siding
- Foundation: Concrete Perimeter
- Roof: Shingle
Condition
- New construction: No
- Year built: 1955
Utilities & green energy
- Sewer: Public Sewer
- Water: Public
Community & neighborhood
Location
- Region: Media
- Subdivision: High Meadow
- Municipality: MIDDLETOWN TWP
Other
Other facts
- Listing agreement: Exclusive Right To Sell
- Listing terms: Conventional,Cash
- Ownership: Fee Simple
Price history
| Date | Event | Price |
|---|---|---|
| 11/17/2023 | Sold | $430,000-3.4%$210/sqft |
Source: | ||
| 10/23/2023 | Pending sale | $445,000$217/sqft |
Source: | ||
| 10/10/2023 | Contingent | $445,000$217/sqft |
Source: | ||
| 9/25/2023 | Price change | $445,000-6.3%$217/sqft |
Source: | ||
| 9/4/2023 | Price change | $475,000-2.9%$232/sqft |
Source: | ||
Public tax history
| Year | Property taxes | Tax assessment |
|---|---|---|
| 2025 | $6,254 +6.4% | $303,940 |
| 2024 | $5,876 +3.6% | $303,940 |
| 2023 | $5,669 +2.6% | $303,940 |
Find assessor info on the county website
Neighborhood: 19063
Nearby schools
GreatSchools rating
- 8/10Indian Lane El SchoolGrades: K-5Distance: 1.5 mi
- 8/10Springton Lake Middle SchoolGrades: 6-8Distance: 4.1 mi
- 9/10Penncrest High SchoolGrades: 9-12Distance: 3.3 mi
Schools provided by the listing agent
- Elementary: Indian Lane
- Middle: Springton Lake
- High: Penncrest
- District: Rose Tree Media
Source: Bright MLS. This data may not be complete. We recommend contacting the local school district to confirm school assignments for this home.
Get a cash offer in 3 minutes
Find out how much your home could sell for in as little as 3 minutes with a no-obligation cash offer.
Estimated market value
$536,500


