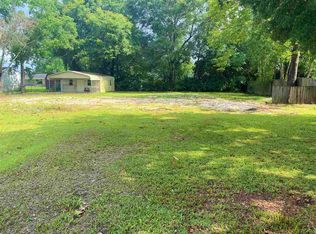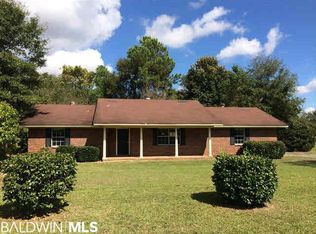Atmore, AL! NEW PRICE! Spacious home with an open floor plan! Upon entering this traditional 3 bed/2 bath home, you are greeted with tile flooring in the welcoming 8x4 foyer. Just to your left is the formal dining room. This 12x11 room boasts lots of natural lighting as well as a gorgeous chandelier. Off the dining room you are greeted with the updated kitchen where there are beautiful cherry cabinets and updated appliances including a built-in microwave, dishwasher, and stove/range. Enjoy snacks or breakfast at the kitchen bar! The living/family room has entrances from both the foyer & the kitchen. The decorative fireplace is sure to be a focal point in this sizable 25x18 room. A hallway leads you to the sleeping quarters of the home. The 12x16 master bedroom boasts its own private bath complete with a dress area for convenience. Just down the hall, the other ample bedrooms share a full hall bath. In addition, the home spotlights a 9x11 inside utility room & a 12x9 office. Outside, the detached 16x32 workshop contains a separate electrical box and has a full bath and window unit. It can easily be converted into a mother-in-law suite that is already plumbed for a kitchen. It even has a private one car garage and personal entrance! Parking is convenient with the home's attached double carport. A 5 ton heat pump with a 10 year warranty was installed in 2011. A new electrical box with new wiring was added recently. The home also boasts a new electric water heater. All duct work has been redone and there are also new vents as well as windows and a new door. This house is ideal for ANYONE! Call to make it your home today!
This property is off market, which means it's not currently listed for sale or rent on Zillow. This may be different from what's available on other websites or public sources.


