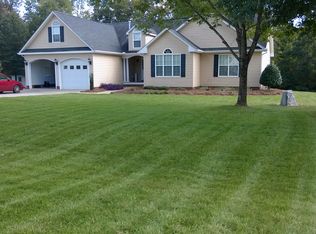Closed
$385,000
614 Maple Ridge Cir, Salisbury, NC 28147
3beds
2,157sqft
Single Family Residence
Built in 2005
0.85 Acres Lot
$415,100 Zestimate®
$178/sqft
$1,994 Estimated rent
Home value
$415,100
$394,000 - $436,000
$1,994/mo
Zestimate® history
Loading...
Owner options
Explore your selling options
What's special
Welcome Home to 614 Maple Ridge. Experience pure relaxation in this well maintained ranch with bonus room! Rare opportunity to own a home in Grace Ridge! The location is fantastic with close proximity to all that Salisbury has to offer. With 3BR/2BA + OVERSIZED bonus rooms, no detail has gone amiss. Home feat. hardwoods & carpet throughout main floor. Bright and airy sun room off of kitchen is perfect for flex space! Welcoming kitchen with stainless steel appliances and plenty of cabinet space makes this the perfect spot to host and entertain! Smooth ceilings throughout with beautiful arched doorways & split bedroom floor-plan. Living room hosts cathedral ceilings with gas fireplace. Step outside & enjoy the LARGE deck, paver patio & fenced backyard with recently updated shed with mini-split system and electrical! Neighborhood amenities include clubhouse with fitness center, pool, basketball court, baseball field, playground and walking/bike paths that connect all three phases.
Zillow last checked: 8 hours ago
Listing updated: July 03, 2023 at 04:14pm
Listing Provided by:
Cristina Grossu grossuc@gmail.com,
Realty ONE Group Select,
Cathy Grossu,
Realty ONE Group Select
Bought with:
Brandon J. Dyer
The Plumb Line Realty, Inc.
Source: Canopy MLS as distributed by MLS GRID,MLS#: 4025024
Facts & features
Interior
Bedrooms & bathrooms
- Bedrooms: 3
- Bathrooms: 2
- Full bathrooms: 2
- Main level bedrooms: 3
Primary bedroom
- Level: Main
Bedroom s
- Level: Main
Bathroom full
- Level: Main
Bonus room
- Level: Upper
Dining room
- Level: Main
Kitchen
- Level: Main
Living room
- Level: Main
Sunroom
- Level: Main
Heating
- Central, Forced Air, Natural Gas
Cooling
- Ceiling Fan(s), Central Air
Appliances
- Included: Dishwasher, Disposal, Electric Cooktop, Electric Range, Gas Water Heater, Microwave, Oven, Plumbed For Ice Maker, Refrigerator
- Laundry: Laundry Room
Features
- Built-in Features, Soaking Tub, Open Floorplan, Pantry, Walk-In Closet(s), Other - See Remarks
- Flooring: Carpet, Tile, Wood
- Windows: Window Treatments
- Has basement: No
- Attic: Walk-In
- Fireplace features: Family Room, Gas
Interior area
- Total structure area: 2,157
- Total interior livable area: 2,157 sqft
- Finished area above ground: 2,157
- Finished area below ground: 0
Property
Parking
- Total spaces: 2
- Parking features: Driveway, Attached Garage, Garage Door Opener, On Street, Garage on Main Level
- Attached garage spaces: 2
- Has uncovered spaces: Yes
Features
- Levels: 1 Story/F.R.O.G.
- Patio & porch: Deck, Patio, Porch
- Exterior features: Storage
- Pool features: Community
- Fencing: Back Yard,Fenced,Wood
- Waterfront features: None
Lot
- Size: 0.85 Acres
- Features: Level, Wooded
Details
- Additional structures: Outbuilding, Shed(s)
- Parcel number: 479K066
- Zoning: RS
- Special conditions: Standard
- Horse amenities: None
Construction
Type & style
- Home type: SingleFamily
- Architectural style: Traditional
- Property subtype: Single Family Residence
Materials
- Aluminum, Vinyl
- Foundation: Crawl Space
- Roof: Composition
Condition
- New construction: No
- Year built: 2005
Utilities & green energy
- Sewer: Septic Installed
- Water: Well
- Utilities for property: Cable Connected, Electricity Connected, Phone Connected, Underground Power Lines, Wired Internet Available
Community & neighborhood
Security
- Security features: Carbon Monoxide Detector(s), Smoke Detector(s)
Community
- Community features: Clubhouse, Fitness Center, Game Court, Playground, Recreation Area, Street Lights
Location
- Region: Salisbury
- Subdivision: Grace Ridge
HOA & financial
HOA
- Has HOA: Yes
- HOA fee: $94 quarterly
- Association name: Cedar Management
Other
Other facts
- Listing terms: Cash,Conventional,FHA,USDA Loan,VA Loan
- Road surface type: Concrete, Paved
Price history
| Date | Event | Price |
|---|---|---|
| 6/29/2023 | Sold | $385,000$178/sqft |
Source: | ||
| 5/26/2023 | Price change | $385,000-1.3%$178/sqft |
Source: | ||
| 5/12/2023 | Listed for sale | $390,000+24.6%$181/sqft |
Source: | ||
| 6/25/2021 | Sold | $313,000+52.7%$145/sqft |
Source: | ||
| 2/17/2017 | Sold | $205,000-1.9%$95/sqft |
Source: | ||
Public tax history
| Year | Property taxes | Tax assessment |
|---|---|---|
| 2025 | $2,406 +3% | $344,958 |
| 2024 | $2,337 | $344,958 |
| 2023 | $2,337 +40.5% | $344,958 +56.6% |
Find assessor info on the county website
Neighborhood: 28147
Nearby schools
GreatSchools rating
- 1/10Knollwood Elementary SchoolGrades: PK-5Distance: 0.3 mi
- 1/10Southeast Middle SchoolGrades: 6-8Distance: 3.9 mi
- 5/10Jesse C Carson High SchoolGrades: 9-12Distance: 3.8 mi
Schools provided by the listing agent
- Elementary: Knollwood
- Middle: Southeast
- High: Jesse Carson
Source: Canopy MLS as distributed by MLS GRID. This data may not be complete. We recommend contacting the local school district to confirm school assignments for this home.
Get a cash offer in 3 minutes
Find out how much your home could sell for in as little as 3 minutes with a no-obligation cash offer.
Estimated market value
$415,100
