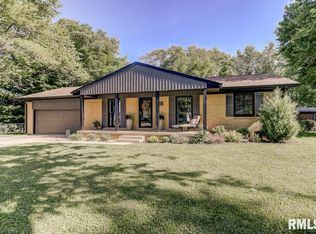Looking for a freshly updated and affordable ranch with a large yard in Rochester? So much room to spread out in this home. Main level living rm is spacious and cozy family rm off kitchen has convenient built-ins and a fireplace. Nicely updated eat-in kitchen w/adjoining dining rm space. This home has 5 BEDROOMS (3 up and 2 in LL) and 3 freshly renovated bathrooms! Two egress windows installed in newly finished lower level to create two more bedroom spaces. The lower level also includes new LVP flooring and shiplap walls. Other recent updates include: roof (2018), windows (2018/2019), HVAC (2019), 75gal water heater (2019), new exterior siding (2019), kitchen refrigerator (2019), interior painting and front entry deck (2019). Waterproofed basement. Nice 3 season room off family rm leads to large fenced backyard w/beautiful shade trees and firepit area for entertaining. Home has been pre-inspected and is being sold as reported.
This property is off market, which means it's not currently listed for sale or rent on Zillow. This may be different from what's available on other websites or public sources.

