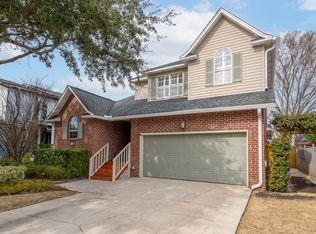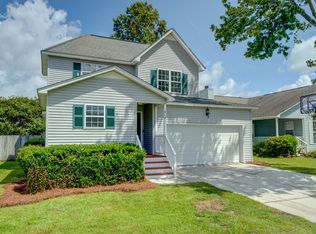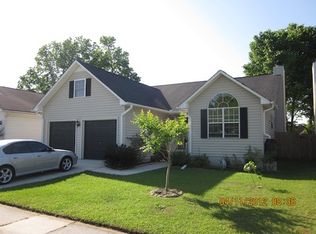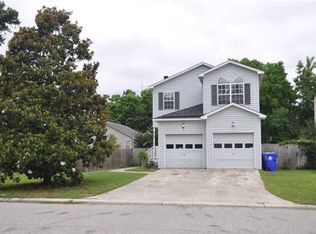First time on the market! One owner energy efficient well maintained home . Fresh paint just completed by a professional painter in SW Agreeable Grey. 2017 Solar panel system conveys at no cost. Warranty automatically transfers. 2017 Lennox 22 SEER dual speed heat pump and duct work. Under Orkin bond for subterranean and Formosa termites. Encapsulated crawl space also by orkin Eat in kitchen with stainless appliances and the living room features a fireplace with tray ceiling and ceiling fan. Ceramic tile in the bathrooms.Laminate flooring throughout the rest of the home. Oversized 2 car garage with recent wind rated garage door. No FLOOD INSURANCE REQUIRED!
This property is off market, which means it's not currently listed for sale or rent on Zillow. This may be different from what's available on other websites or public sources.



