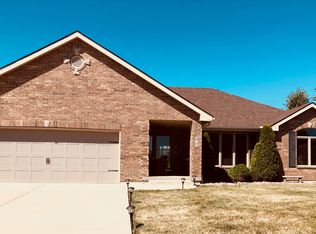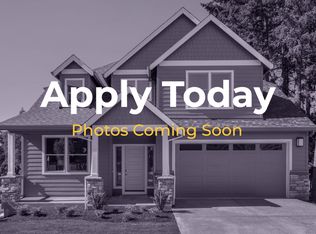Stunning all brick ranch in a fabulous neighborhood! The large front porch welcomes you to the generous greatroom with massive 2-sided fireplace. You'll appreciate the functional kitchen with seating at the large island and dining area that leads to an oversized covered deck. With three large bedrooms on the main floor and a 4th non-conforming bedroom in the lower level there is plenty of space for all! Basement features multiple areas for games, entertaining, storage and a full workshop. New backyard landscaping
This property is off market, which means it's not currently listed for sale or rent on Zillow. This may be different from what's available on other websites or public sources.

