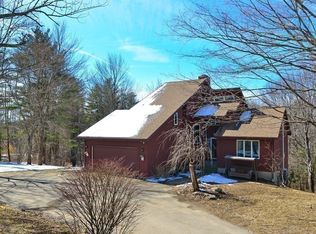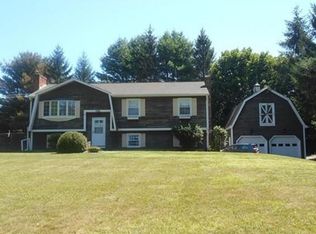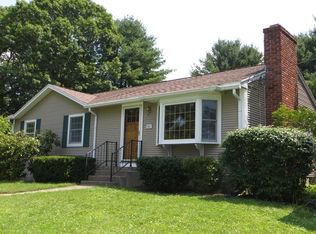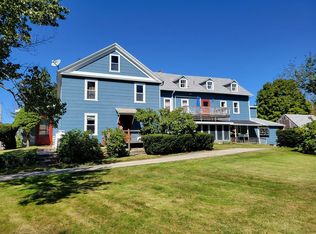Sold for $329,000 on 06/27/24
$329,000
614 Lebanon Hill Rd, Southbridge, MA 01550
3beds
1,260sqft
Single Family Residence
Built in 1974
2.17 Acres Lot
$346,000 Zestimate®
$261/sqft
$1,784 Estimated rent
Home value
$346,000
$315,000 - $381,000
$1,784/mo
Zestimate® history
Loading...
Owner options
Explore your selling options
What's special
Gorgeous sunset views from your private deck, 3 season porch and living room. New roof, new siding, new gutters, new 200 amp panel, new solar panels. Choose how to keep your home toasty warm with 4 available heating options (2 pellet stoves, wood, electric, forced hot air.) Gleaming hardwoods throughout entire first floor. Bathrooms updated w/ granite countertops and tile floors. Kitchen features Corian countertops and tile floor. Harvey replacement windows. Major components of well system and hot water tank are newer. 2 generously sized bedrooms upstairs with big closets. Lower walk-out level (almost 700 finished sq.ft) boasts a huge third bedroom (or playroom/office/guest suite/gym) with attractive exposed beams, built-in book shelves, a gorgeous stone fireplace, full bathroom, extra fridge and oven. Relax in your hot tub in your private and quiet yard. Ample parking. Attractive landscaping.
Zillow last checked: 8 hours ago
Listing updated: June 27, 2024 at 01:54pm
Listed by:
Julie-Ann Horrigan 508-735-6981,
RE/MAX Prof Associates 508-347-9595
Bought with:
Jamie Blash
RE/MAX Bell Park Realty
Source: MLS PIN,MLS#: 73233571
Facts & features
Interior
Bedrooms & bathrooms
- Bedrooms: 3
- Bathrooms: 2
- Full bathrooms: 2
Primary bedroom
- Level: First
Bedroom 2
- Level: First
Bedroom 3
- Level: Basement
Primary bathroom
- Features: No
Bathroom 1
- Level: First
Bathroom 2
- Level: Basement
Dining room
- Level: First
Kitchen
- Level: First
Living room
- Level: First
Heating
- Forced Air, Electric Baseboard, Oil, Wood, Pellet Stove
Cooling
- Central Air
Appliances
- Laundry: In Basement, Gas Dryer Hookup
Features
- Sauna/Steam/Hot Tub, Internet Available - Unknown
- Basement: Full,Finished,Walk-Out Access,Interior Entry,Concrete
- Number of fireplaces: 2
Interior area
- Total structure area: 1,260
- Total interior livable area: 1,260 sqft
Property
Parking
- Total spaces: 4
- Parking features: Paved Drive, Off Street, Paved
- Uncovered spaces: 4
Features
- Patio & porch: Deck, Patio
- Exterior features: Deck, Patio, Rain Gutters, Hot Tub/Spa, Storage
- Has spa: Yes
- Spa features: Private
Lot
- Size: 2.17 Acres
- Features: Gentle Sloping
Details
- Parcel number: M:0108 B:0023 L:00001,3981337
- Zoning: R1
Construction
Type & style
- Home type: SingleFamily
- Architectural style: Ranch
- Property subtype: Single Family Residence
Materials
- Frame
- Foundation: Concrete Perimeter
- Roof: Asphalt/Composition Shingles
Condition
- Year built: 1974
Utilities & green energy
- Electric: 200+ Amp Service
- Sewer: Public Sewer
- Water: Private
- Utilities for property: for Electric Range, for Gas Dryer
Community & neighborhood
Community
- Community features: Public Transportation, Shopping, Pool, Tennis Court(s), Park, Walk/Jog Trails, Stable(s), Golf, Medical Facility, Laundromat, Bike Path, Conservation Area, House of Worship, Private School, Public School
Location
- Region: Southbridge
Price history
| Date | Event | Price |
|---|---|---|
| 6/27/2024 | Sold | $329,000$261/sqft |
Source: MLS PIN #73233571 | ||
| 5/21/2024 | Contingent | $329,000$261/sqft |
Source: MLS PIN #73233571 | ||
| 5/6/2024 | Listed for sale | $329,000+46.2%$261/sqft |
Source: MLS PIN #73233571 | ||
| 4/11/2019 | Listing removed | $900$1/sqft |
Source: www.turbotenant.com | ||
| 3/11/2019 | Listed for rent | $900$1/sqft |
Source: www.turbotenant.com | ||
Public tax history
| Year | Property taxes | Tax assessment |
|---|---|---|
| 2025 | $5,037 +10.1% | $343,600 +14.6% |
| 2024 | $4,573 +3.6% | $299,700 +7.6% |
| 2023 | $4,413 +5% | $278,600 +18.7% |
Find assessor info on the county website
Neighborhood: 01550
Nearby schools
GreatSchools rating
- NAEastford Road SchoolGrades: PK-1Distance: 1.7 mi
- 5/10Southbridge Middle SchoolGrades: 6-8Distance: 3.2 mi
- 1/10Southbridge High SchoolGrades: 9-12Distance: 3.2 mi
Schools provided by the listing agent
- Elementary: See Dept Of Ed
- Middle: See Dept Of Ed
- High: See Dept Of Ed
Source: MLS PIN. This data may not be complete. We recommend contacting the local school district to confirm school assignments for this home.

Get pre-qualified for a loan
At Zillow Home Loans, we can pre-qualify you in as little as 5 minutes with no impact to your credit score.An equal housing lender. NMLS #10287.
Sell for more on Zillow
Get a free Zillow Showcase℠ listing and you could sell for .
$346,000
2% more+ $6,920
With Zillow Showcase(estimated)
$352,920


