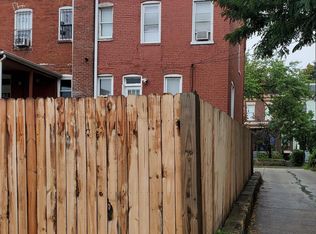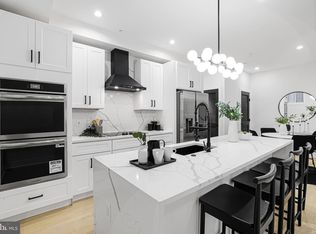Sold for $770,000 on 07/05/23
$770,000
614 Kenyon St NW, Washington, DC 20010
3beds
2,107sqft
Townhouse
Built in 1912
2,202 Square Feet Lot
$785,500 Zestimate®
$365/sqft
$3,935 Estimated rent
Home value
$785,500
$707,000 - $872,000
$3,935/mo
Zestimate® history
Loading...
Owner options
Explore your selling options
What's special
Welcome to 614 Kenyon St NW, a charming residence situated in the vibrant neighborhood of Columbia Heights. This delightful home offers a plethora of features and amenities, providing an ideal living experience for those seeking comfort, convenience, and a thriving community. Step inside to discover a recently refreshed interior, boasting a fresh coat of paint that lends a bright and welcoming atmosphere to every room. The residence presents a perfect canvas for your personal touch, allowing you to create a space that reflects your unique style and preferences.Complete with a parking space in the rear, providing you with the convenience and peace of mind that comes with having a dedicated space for your vehicle. This home is ideally located near an array of shops and restaurants on Georgia Ave. Experience the convenience of having everyday essentials and dining options just a short stroll away. Whether you're in the mood for a cozy coffee shop, trendy boutiques, or diverse culinary experiences, you'll find it all within easy reach of your new home. Nature enthusiasts will also appreciate the proximity to nearby parks and recreation centers (Bruce Monroe, Wangari Gardens, Piney Branch Park, Park View), offering a tranquil escape from the hustle and bustle of city life. Explore the lush green spaces, take a leisurely stroll, or engage in outdoor activities and recreation—all just moments from your doorstep. Don't miss out on the opportunity to make 614 Kenyon St NW your new home. Schedule a viewing today and envision the possibilities of living in this remarkable DC residence. Property sold as-is.
Zillow last checked: 8 hours ago
Listing updated: July 10, 2023 at 10:50am
Listed by:
Phoenix Wright 202-997-2467,
Compass,
Listing Team: Home Keys Team
Bought with:
Chris Junior, SP200204038
Compass
Source: Bright MLS,MLS#: DCDC2097382
Facts & features
Interior
Bedrooms & bathrooms
- Bedrooms: 3
- Bathrooms: 2
- Full bathrooms: 2
Basement
- Area: 640
Heating
- Radiator, Natural Gas
Cooling
- Central Air, Electric
Appliances
- Included: Gas Water Heater
Features
- Basement: Partial,Rear Entrance
- Has fireplace: No
Interior area
- Total structure area: 2,172
- Total interior livable area: 2,107 sqft
- Finished area above ground: 1,532
- Finished area below ground: 575
Property
Parking
- Total spaces: 1
- Parking features: Driveway
- Uncovered spaces: 1
Accessibility
- Accessibility features: None
Features
- Levels: Three
- Stories: 3
- Pool features: None
Lot
- Size: 2,202 sqft
- Features: Chillum-Urban Land Complex
Details
- Additional structures: Above Grade, Below Grade
- Parcel number: 3047//0099
- Zoning: RF-1
- Special conditions: Standard
Construction
Type & style
- Home type: Townhouse
- Architectural style: Other
- Property subtype: Townhouse
Materials
- Brick
- Foundation: Other
Condition
- New construction: No
- Year built: 1912
Utilities & green energy
- Sewer: Public Sewer
- Water: Public
Community & neighborhood
Location
- Region: Washington
- Subdivision: Columbia Heights
Other
Other facts
- Listing agreement: Exclusive Right To Sell
- Ownership: Fee Simple
Price history
| Date | Event | Price |
|---|---|---|
| 7/5/2023 | Sold | $770,000-3.7%$365/sqft |
Source: | ||
| 6/7/2023 | Pending sale | $799,999$380/sqft |
Source: | ||
| 5/26/2023 | Listed for sale | $799,999$380/sqft |
Source: | ||
Public tax history
| Year | Property taxes | Tax assessment |
|---|---|---|
| 2025 | $6,532 -4.9% | $858,350 -4.1% |
| 2024 | $6,866 -8.4% | $894,770 +1.5% |
| 2023 | $7,494 +6.6% | $881,700 +6.6% |
Find assessor info on the county website
Neighborhood: Park View
Nearby schools
GreatSchools rating
- 6/10Bruce-Monroe Elementary School @ Park ViewGrades: PK-5Distance: 0.3 mi
- 7/10School Without Walls @ Francis-StevensGrades: PK-8Distance: 0.5 mi
- 4/10Roosevelt High School @ MacFarlandGrades: 9-12Distance: 1 mi
Schools provided by the listing agent
- District: District Of Columbia Public Schools
Source: Bright MLS. This data may not be complete. We recommend contacting the local school district to confirm school assignments for this home.

Get pre-qualified for a loan
At Zillow Home Loans, we can pre-qualify you in as little as 5 minutes with no impact to your credit score.An equal housing lender. NMLS #10287.
Sell for more on Zillow
Get a free Zillow Showcase℠ listing and you could sell for .
$785,500
2% more+ $15,710
With Zillow Showcase(estimated)
$801,210
