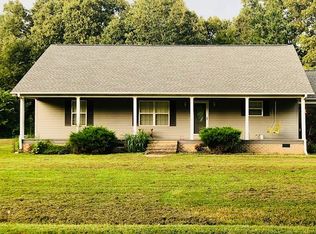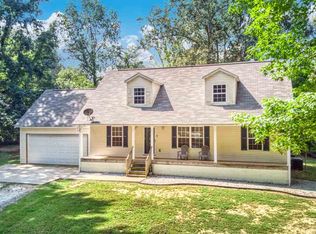Sold for $320,000
$320,000
614 Kate Porter Rd, Humboldt, TN 38343
3beds
1,620sqft
Single Family Residence
Built in 1999
7.47 Acres Lot
$357,000 Zestimate®
$198/sqft
$1,590 Estimated rent
Home value
$357,000
$336,000 - $378,000
$1,590/mo
Zestimate® history
Loading...
Owner options
Explore your selling options
What's special
Wow!! Location!!! Crockett County Schools!! This is a 3 bedroom 2 bath must see gem! This home is sitting on over 7 acres and has been completely remodeled! All new luxury vinyl plank flooring and tile throughout, new kitchen cabinets and counters with subway tile backsplash, built in pantry, work island, and new appliances. The home has had all new paint throughout along with fixtures, bathroom vanities and a soaking tub and tiled walk in shower in the master, as well as a large walk in master closet. The home has an open floor plan and 14 foot vaulted ceilings in the living area. The home has a separate laundry area just off the kitchen. The land is beautiful with mature trees, a barn, and a detached garage/workshop that is two stories. The downstairs part of the garage could also serve as a storm shelter due to the blocks it was built with. This really is a must see! Call us for a showing!!
Zillow last checked: 8 hours ago
Listing updated: June 18, 2024 at 05:37am
Listed by:
Jodie Riggsbee,
CRYE*LEIKE Blue Skies Real Es,
Matt Riggsbee,
CRYE*LEIKE Blue Skies Real Es
Bought with:
Matt Riggsbee, 351717
CRYE*LEIKE Blue Skies Real Es
Source: CWTAR,MLS#: 233361
Facts & features
Interior
Bedrooms & bathrooms
- Bedrooms: 3
- Bathrooms: 2
- Full bathrooms: 2
Primary bedroom
- Level: Main
- Area: 180
- Dimensions: 12 x 15
Bedroom
- Level: Main
Bedroom
- Level: Main
Kitchen
- Area: 182
- Dimensions: 13 x 14
Heating
- Forced Air
Cooling
- Central Air, Electric
Appliances
- Included: Dishwasher, Electric Oven, Electric Range, Electric Water Heater, Water Heater
- Laundry: Washer Hookup
Features
- Built-in Cabinet Pantry, Eat-in Kitchen, High Ceilings, Kitchen Island, Laminate Counters, Shower Separate, Vaulted Ceiling(s), Walk-In Closet(s)
- Flooring: Luxury Vinyl
- Basement: Crawl Space
Interior area
- Total structure area: 1,620
- Total interior livable area: 1,620 sqft
Property
Parking
- Total spaces: 2
- Parking features: Storage
- Has garage: Yes
Features
- Levels: One
- Patio & porch: Covered, Front Porch, Rear Porch
Lot
- Size: 7.47 Acres
- Dimensions: 325,392
Details
- Additional structures: Barn(s)
- Parcel number: 005.16
- Special conditions: Standard
Construction
Type & style
- Home type: SingleFamily
- Property subtype: Single Family Residence
Materials
- Vinyl Siding
- Roof: Metal
Condition
- false
- New construction: No
- Year built: 1999
Utilities & green energy
- Sewer: Septic Tank
- Water: Well
Community & neighborhood
Security
- Security features: Fire Alarm
Location
- Region: Humboldt
- Subdivision: None
HOA & financial
HOA
- Has HOA: No
Other
Other facts
- Road surface type: Paved
Price history
| Date | Event | Price |
|---|---|---|
| 9/21/2023 | Sold | $320,000+6.7%$198/sqft |
Source: | ||
| 8/24/2023 | Pending sale | $300,000$185/sqft |
Source: | ||
| 8/21/2023 | Listed for sale | $300,000+87.5%$185/sqft |
Source: | ||
| 5/15/2023 | Sold | $160,000$99/sqft |
Source: Public Record Report a problem | ||
Public tax history
| Year | Property taxes | Tax assessment |
|---|---|---|
| 2025 | $1,253 +10.9% | $73,725 +48% |
| 2024 | $1,130 -0.1% | $49,800 -0.1% |
| 2023 | $1,132 | $49,850 |
Find assessor info on the county website
Neighborhood: 38343
Nearby schools
GreatSchools rating
- 6/10Gadsden Elementary SchoolGrades: PK-5Distance: 3.9 mi
- 5/10Crockett County Middle SchoolGrades: 6-8Distance: 8.2 mi
- 5/10Crockett County High SchoolGrades: 9-12Distance: 8.2 mi

Get pre-qualified for a loan
At Zillow Home Loans, we can pre-qualify you in as little as 5 minutes with no impact to your credit score.An equal housing lender. NMLS #10287.

