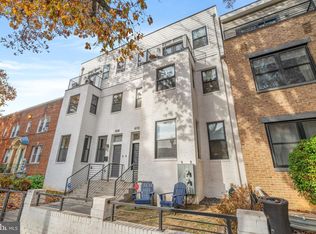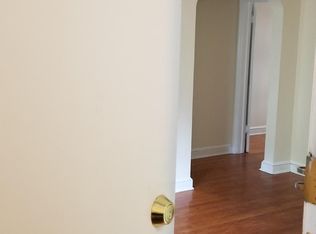Sold for $785,000 on 10/22/25
$785,000
614 I St NE APT 1, Washington, DC 20002
3beds
1,584sqft
Condominium
Built in 1912
-- sqft lot
$789,000 Zestimate®
$496/sqft
$4,721 Estimated rent
Home value
$789,000
$750,000 - $828,000
$4,721/mo
Zestimate® history
Loading...
Owner options
Explore your selling options
What's special
LOCATION LOCATION LOCATION! STEP INTO LUXURY CITY LIVING! This stunning 3 Bdrm and 3 Bth is perfectly positioned in the vibrant NoMa neighborhood, just steps from the H Street Corridor. The spacious residence offers a blend of contemporary design along with urban convenience. Offering thoughtfully curated living space. Sleek open-concept kitchen with quartz countertops, marble backsplash, upgraded stainless steel appliances, and custom cabinetry. Light-filled living and dining areas with floor-to-ceiling windows and hardwood flooring. The 3 contemporary designed bedrooms include an expansive primary suite with walk-in closet and spa-inspired ensuite bath 3 full bathrooms. Each featuring top-notch finishes to include designer Carrera marble and glass showers. Two-level layout for maximum space and privacy. In-unit washer/dryer and ample storage and a secured garage door pad parking space conveys with the home. Located one block to all the H Street Corridor shopping, dining, nightlife, cafes. Quick access to Whole Foods, Union Station, and the H Street Trolley, Eastern Market, Union Market, Trader Joe’s, REI and quick access to Capitol Hill and the US Capitol. Whether you're entertaining on the main level or unwinding in one of the serene bedroom retreats, this condo delivers upscale comfort and the best of DC’s dynamic urban lifestyle.
Zillow last checked: 8 hours ago
Listing updated: October 23, 2025 at 05:08am
Listed by:
Keri Shull 703-608-7454,
EXP Realty, LLC,
Co-Listing Agent: Robert E Bradshaw 571-643-6614,
EXP Realty, LLC
Bought with:
Jake Barney, 5010739
Redfin Corporation
Source: Bright MLS,MLS#: DCDC2207694
Facts & features
Interior
Bedrooms & bathrooms
- Bedrooms: 3
- Bathrooms: 3
- Full bathrooms: 3
- Main level bathrooms: 1
- Main level bedrooms: 1
Basement
- Area: 0
Heating
- Forced Air, Natural Gas
Cooling
- Central Air, Electric
Appliances
- Included: Cooktop, Microwave, Refrigerator, Dishwasher, Disposal, Washer, Dryer, Tankless Water Heater
- Laundry: Dryer In Unit, Washer In Unit, In Unit
Features
- Basement: Full,Finished,Improved,Exterior Entry
- Has fireplace: No
Interior area
- Total structure area: 1,584
- Total interior livable area: 1,584 sqft
- Finished area above ground: 1,584
- Finished area below ground: 0
Property
Parking
- Total spaces: 1
- Parking features: Parking Space Conveys, Paved, Secured, Off Street, Other
Accessibility
- Accessibility features: None
Features
- Levels: Two
- Stories: 2
- Pool features: None
Lot
- Features: Backs - Open Common Area, Chillum-Urban Land Complex
Details
- Additional structures: Above Grade, Below Grade
- Parcel number: 0857//2008
- Zoning: RF1
- Special conditions: Standard
Construction
Type & style
- Home type: Condo
- Architectural style: Contemporary
- Property subtype: Condominium
- Attached to another structure: Yes
Materials
- Other
- Foundation: Other
Condition
- Excellent
- New construction: No
- Year built: 1912
- Major remodel year: 2019
Utilities & green energy
- Sewer: Public Sewer
- Water: Public
Community & neighborhood
Security
- Security features: Main Entrance Lock
Location
- Region: Washington
- Subdivision: Noma
HOA & financial
Other fees
- Condo and coop fee: $295 monthly
Other
Other facts
- Listing agreement: Exclusive Right To Sell
- Ownership: Condominium
Price history
| Date | Event | Price |
|---|---|---|
| 10/22/2025 | Sold | $785,000-3.1%$496/sqft |
Source: | ||
| 9/25/2025 | Contingent | $809,990$511/sqft |
Source: | ||
| 8/27/2025 | Price change | $809,990-1.2%$511/sqft |
Source: | ||
| 7/24/2025 | Price change | $819,990-1.2%$518/sqft |
Source: | ||
| 6/24/2025 | Listed for sale | $829,990-2.4%$524/sqft |
Source: | ||
Public tax history
| Year | Property taxes | Tax assessment |
|---|---|---|
| 2025 | $6,834 -2.5% | $819,690 -2.4% |
| 2024 | $7,008 +0.1% | $839,700 +0.1% |
| 2023 | $7,003 +19.4% | $838,550 +3.3% |
Find assessor info on the county website
Neighborhood: Near Northeast
Nearby schools
GreatSchools rating
- 8/10J.O. Wilson Elementary SchoolGrades: PK-5Distance: 0.1 mi
- 7/10Stuart-Hobson Middle SchoolGrades: 6-8Distance: 0.4 mi
- 2/10Eastern High SchoolGrades: 9-12Distance: 1.3 mi
Schools provided by the listing agent
- District: District Of Columbia Public Schools
Source: Bright MLS. This data may not be complete. We recommend contacting the local school district to confirm school assignments for this home.

Get pre-qualified for a loan
At Zillow Home Loans, we can pre-qualify you in as little as 5 minutes with no impact to your credit score.An equal housing lender. NMLS #10287.
Sell for more on Zillow
Get a free Zillow Showcase℠ listing and you could sell for .
$789,000
2% more+ $15,780
With Zillow Showcase(estimated)
$804,780
