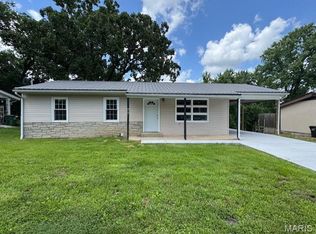Closed
Listing Provided by:
Paula J Gross 573-578-3277,
Johanning Real Estate LLC
Bought with: EXP Realty LLC
Price Unknown
614 Houston Rd, Rolla, MO 65401
3beds
1,920sqft
Single Family Residence
Built in 1960
9,583.2 Square Feet Lot
$149,100 Zestimate®
$--/sqft
$1,146 Estimated rent
Home value
$149,100
$134,000 - $166,000
$1,146/mo
Zestimate® history
Loading...
Owner options
Explore your selling options
What's special
Central location in Rolla area this 3 BR, 1 bath home has a full basement with walk-out access to large backyard with a storage shed for your lawn mower or gardening needs. New laminate flooring throughout in 2021, as well as new gas furnace, A/C, water heater, water softener, washing machine. Ceiling fans in every room and covered off-street parking in front. Home has a newer roof, tilt-out sindows and great curb appeal. Perfect starter home!
Zillow last checked: 8 hours ago
Listing updated: April 28, 2025 at 04:20pm
Listing Provided by:
Paula J Gross 573-578-3277,
Johanning Real Estate LLC
Bought with:
Tasha D McBride, 2018037759
EXP Realty LLC
Source: MARIS,MLS#: 23047423 Originating MLS: Franklin County Board of REALTORS
Originating MLS: Franklin County Board of REALTORS
Facts & features
Interior
Bedrooms & bathrooms
- Bedrooms: 3
- Bathrooms: 1
- Full bathrooms: 1
- Main level bathrooms: 1
- Main level bedrooms: 3
Primary bedroom
- Features: Floor Covering: Laminate, Wall Covering: Some
- Level: Main
- Area: 168
- Dimensions: 14x12
Bedroom
- Features: Floor Covering: Laminate, Wall Covering: Some
- Level: Main
- Area: 120
- Dimensions: 12x10
Bedroom
- Features: Floor Covering: Laminate, Wall Covering: Some
- Level: Main
- Area: 80
- Dimensions: 10x8
Dining room
- Features: Floor Covering: Laminate, Wall Covering: Some
- Level: Main
- Area: 96
- Dimensions: 12x8
Family room
- Features: Floor Covering: Other
- Level: Lower
- Area: 264
- Dimensions: 12x22
Kitchen
- Features: Floor Covering: Laminate, Wall Covering: None
- Level: Main
- Area: 88
- Dimensions: 11x8
Laundry
- Features: Floor Covering: Concrete
- Level: Lower
- Area: 264
- Dimensions: 12x22
Living room
- Features: Floor Covering: Laminate, Wall Covering: Some
- Level: Main
- Area: 192
- Dimensions: 16x12
Heating
- Forced Air, Propane
Cooling
- Ceiling Fan(s), Gas, Central Air
Appliances
- Included: Water Softener Rented, Dryer, Gas Range, Gas Oven, Refrigerator, Washer, Water Softener, Propane Water Heater
Features
- Kitchen/Dining Room Combo, Center Hall Floorplan
- Windows: Tilt-In Windows
- Basement: Full,Partially Finished,Sump Pump,Walk-Out Access
- Has fireplace: No
- Fireplace features: None
Interior area
- Total structure area: 1,920
- Total interior livable area: 1,920 sqft
- Finished area above ground: 960
- Finished area below ground: 960
Property
Parking
- Total spaces: 2
- Parking features: Covered, Off Street
- Carport spaces: 2
Features
- Levels: One
- Patio & porch: Deck
Lot
- Size: 9,583 sqft
- Dimensions: 77 x 170 x 67 x 121
Details
- Additional structures: Shed(s)
- Parcel number: 71091.011004021025.000
- Special conditions: Standard
Construction
Type & style
- Home type: SingleFamily
- Architectural style: Ranch,Traditional
- Property subtype: Single Family Residence
Materials
- Brick Veneer, Stone Veneer, Frame, Vinyl Siding
Condition
- Year built: 1960
Utilities & green energy
- Sewer: Public Sewer
- Water: Public
Community & neighborhood
Location
- Region: Rolla
- Subdivision: Edwin L. Mooney Add
Other
Other facts
- Listing terms: Cash,Conventional,FHA,Other,USDA Loan,VA Loan
- Ownership: Private
- Road surface type: Concrete
Price history
| Date | Event | Price |
|---|---|---|
| 11/27/2023 | Listing removed | -- |
Source: Zillow Rentals Report a problem | ||
| 11/14/2023 | Listed for rent | $850 |
Source: Zillow Rentals Report a problem | ||
| 10/6/2023 | Sold | -- |
Source: | ||
| 10/4/2023 | Pending sale | $105,000$55/sqft |
Source: | ||
| 8/11/2023 | Contingent | $105,000$55/sqft |
Source: | ||
Public tax history
| Year | Property taxes | Tax assessment |
|---|---|---|
| 2024 | $765 -0.6% | $14,230 |
| 2023 | $770 +17.7% | $14,230 |
| 2022 | $654 -0.7% | $14,230 |
Find assessor info on the county website
Neighborhood: 65401
Nearby schools
GreatSchools rating
- 8/10Col. John B. Wyman Elementary SchoolGrades: PK-3Distance: 0.5 mi
- 5/10Rolla Jr. High SchoolGrades: 7-8Distance: 1.3 mi
- 5/10Rolla Sr. High SchoolGrades: 9-12Distance: 0.9 mi
Schools provided by the listing agent
- Elementary: Col. John B. Wyman Elem.
- Middle: Rolla Jr. High
- High: Rolla Sr. High
Source: MARIS. This data may not be complete. We recommend contacting the local school district to confirm school assignments for this home.
