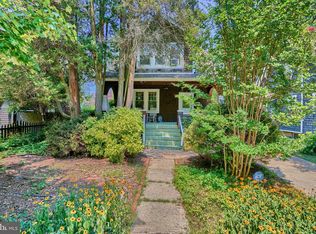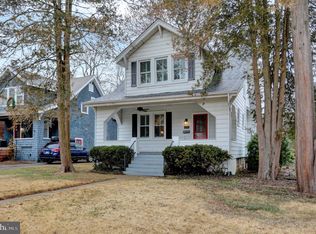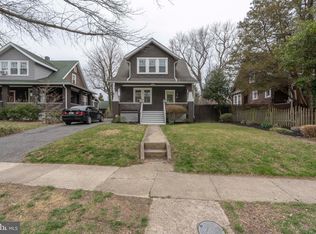Sold for $406,000
$406,000
614 Hollen Rd, Baltimore, MD 21212
3beds
1,724sqft
Single Family Residence
Built in 1925
7,496 Square Feet Lot
$399,300 Zestimate®
$235/sqft
$2,425 Estimated rent
Home value
$399,300
$347,000 - $459,000
$2,425/mo
Zestimate® history
Loading...
Owner options
Explore your selling options
What's special
**OFFER DEADLINE: SUNDAY, JUNE 22 AT 3PM**.From the moment you step onto the wide front porch of this 1925 Craftsman bungalow, you’ll feel it—this is a home with soul. Nestled on a quiet, tree-lined street in Lake Walker, it’s the kind of place where neighbors wave from their gardens and summer evenings are best spent with a glass of iced tea and a good book in hand. Inside, the warmth continues. With three bedrooms and one and a half baths, the home offers a thoughtful balance of vintage charm and modern updates. Mornings begin in the beautifully renovated 2021 kitchen, where sunlight streams in as you make your coffee and prep breakfast on sleek counters. The spacious rear family room addition is where life unfolds—game nights, movie marathons, or simply stretching out with the Sunday paper and nowhere to be. Need a little extra room to spread out? The finished basement is perfect for a home office, workout space, or cozy media lounge—with generous storage tucked neatly out of sight. And then there’s the screened-in porch—the true showstopper and jewel of the home. Added in 2022 and nestled among the trees, it’s a space that feels almost magical. With vaulted wood ceilings, treetop views, and a retro wood-burning fireplace, it’s where you'll sip coffee as the sun rises, host candlelit dinners with friends, and savor crisp fall evenings wrapped in a blanket. Just beyond, a backyard patio offers the perfect spot for grilling, gardening breaks, or gathering with friends under the open sky. Out back, a rustic garage adds even more potential—ideal for storage, a workshop, or a charming potting shed. With air conditioning added in 2020, you’ll stay comfortable all year long. And with every corner full of character, you’ll quickly see: this isn’t just a house—it’s a place to live your next chapter.
Zillow last checked: 8 hours ago
Listing updated: July 23, 2025 at 09:06am
Listed by:
Heather Comstock 443-928-9613,
Cummings & Co. Realtors
Bought with:
Michael Mobley, 611851
Core Maryland Real Estate LLC
Source: Bright MLS,MLS#: MDBA2171670
Facts & features
Interior
Bedrooms & bathrooms
- Bedrooms: 3
- Bathrooms: 2
- Full bathrooms: 1
- 1/2 bathrooms: 1
- Main level bathrooms: 1
Basement
- Area: 1061
Heating
- Hot Water, Radiator, Natural Gas
Cooling
- Ceiling Fan(s), Ductless, Electric
Appliances
- Included: Dishwasher, Disposal, Dryer, Ice Maker, Microwave, Oven/Range - Gas, Refrigerator, Washer, Gas Water Heater
- Laundry: Has Laundry, Lower Level
Features
- Breakfast Area, Dining Area, Built-in Features, Soaking Tub, Ceiling Fan(s), Open Floorplan, Formal/Separate Dining Room, Recessed Lighting, Upgraded Countertops, Walk-In Closet(s), 9'+ Ceilings
- Flooring: Wood, Ceramic Tile, Carpet
- Windows: Bay/Bow, Window Treatments
- Basement: Exterior Entry,Full,Partially Finished
- Has fireplace: No
- Fireplace features: Wood Burning Stove
Interior area
- Total structure area: 2,485
- Total interior livable area: 1,724 sqft
- Finished area above ground: 1,424
- Finished area below ground: 300
Property
Parking
- Total spaces: 2
- Parking features: Driveway
- Uncovered spaces: 2
Accessibility
- Accessibility features: None
Features
- Levels: Two
- Stories: 2
- Patio & porch: Patio, Porch
- Exterior features: Sidewalks
- Pool features: None
- Fencing: Back Yard
Lot
- Size: 7,496 sqft
- Features: Landscaped, Front Yard, Rear Yard, Wooded
Details
- Additional structures: Above Grade, Below Grade
- Parcel number: 0327555123A004
- Zoning: R-3
- Special conditions: Standard
Construction
Type & style
- Home type: SingleFamily
- Architectural style: Craftsman
- Property subtype: Single Family Residence
Materials
- Shingle Siding, Wood Siding
- Foundation: Slab
- Roof: Asphalt
Condition
- Very Good
- New construction: No
- Year built: 1925
Utilities & green energy
- Sewer: Public Sewer
- Water: Public
- Utilities for property: Cable Available
Community & neighborhood
Location
- Region: Baltimore
- Subdivision: Lake Walker
- Municipality: Baltimore City
Other
Other facts
- Listing agreement: Exclusive Right To Sell
- Ownership: Fee Simple
Price history
| Date | Event | Price |
|---|---|---|
| 7/22/2025 | Sold | $406,000+6.9%$235/sqft |
Source: | ||
| 6/23/2025 | Pending sale | $379,900$220/sqft |
Source: | ||
| 6/19/2025 | Listed for sale | $379,900+34.7%$220/sqft |
Source: | ||
| 9/15/2010 | Sold | $282,000+100.7%$164/sqft |
Source: Public Record Report a problem | ||
| 10/6/2009 | Sold | $140,495-51.6%$81/sqft |
Source: Public Record Report a problem | ||
Public tax history
| Year | Property taxes | Tax assessment |
|---|---|---|
| 2025 | -- | $226,467 +6.2% |
| 2024 | $5,032 +1.6% | $213,200 +1.6% |
| 2023 | $4,954 +1.6% | $209,933 -1.5% |
Find assessor info on the county website
Neighborhood: Lake Walker
Nearby schools
GreatSchools rating
- 3/10Govans Elementary SchoolGrades: PK-5,7Distance: 0.6 mi
- 1/10Reginald F. Lewis High SchoolGrades: 9-12Distance: 1.9 mi
- NABaltimore I.T. AcademyGrades: 6-8Distance: 1 mi
Schools provided by the listing agent
- District: Baltimore City Public Schools
Source: Bright MLS. This data may not be complete. We recommend contacting the local school district to confirm school assignments for this home.
Get pre-qualified for a loan
At Zillow Home Loans, we can pre-qualify you in as little as 5 minutes with no impact to your credit score.An equal housing lender. NMLS #10287.


