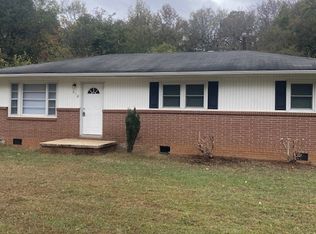Closed
$185,000
614 Hawkinstown Rd, Salisbury, NC 28144
3beds
1,638sqft
Single Family Residence
Built in 1959
0.26 Acres Lot
$231,300 Zestimate®
$113/sqft
$1,604 Estimated rent
Home value
$231,300
$217,000 - $245,000
$1,604/mo
Zestimate® history
Loading...
Owner options
Explore your selling options
What's special
WOW… Excellent Opportunity and Tons of Potential! This Charming 3 Beds and 2 Bath house has a Spacious Floor plan: Open Floor plan concept in the Living and Dining area with original hardwood floors. Large Flex Space perfect for a extra living area or office space and a laundry room. House has lots of natural lighting! New Kitchen Stove and Interior wall recently painted- tasteful colors throughout! Large Backyard with outside shed! House has a back patio and back porch! **Outstanding Location with a short commute to Catawba College, Rowan Cabarrus Community, Hurley , Dan Nicholas Park & four other Parks with campgrounds & nature walks, Salisbury Country Club and Restaurants! High Rock Lake 20.2 miles away! Schedule your private tour now and explore firsthand the allure of 614 Hawkinstown.
Zillow last checked: 8 hours ago
Listing updated: May 11, 2024 at 05:33am
Listing Provided by:
Kathryn Cook Crespo kathryn@nestlewoodrealty.com,
Nestlewood Realty, LLC
Bought with:
Cheryl Siegfried
EXP Realty LLC
Source: Canopy MLS as distributed by MLS GRID,MLS#: 4115562
Facts & features
Interior
Bedrooms & bathrooms
- Bedrooms: 3
- Bathrooms: 2
- Full bathrooms: 2
- Main level bedrooms: 3
Primary bedroom
- Level: Main
Bedroom s
- Level: Main
Bedroom s
- Level: Main
Bathroom full
- Level: Main
Bathroom full
- Level: Main
Dining area
- Level: Main
Family room
- Level: Main
Kitchen
- Level: Main
Laundry
- Level: Main
Living room
- Level: Main
Heating
- Natural Gas, Wall Furnace
Cooling
- Central Air, Window Unit(s)
Appliances
- Included: Electric Oven, Refrigerator
- Laundry: Mud Room
Features
- Flooring: Tile, Wood
- Has basement: No
- Fireplace features: Living Room
Interior area
- Total structure area: 1,638
- Total interior livable area: 1,638 sqft
- Finished area above ground: 1,638
- Finished area below ground: 0
Property
Parking
- Parking features: Driveway
- Has uncovered spaces: Yes
Features
- Levels: One
- Stories: 1
- Patio & porch: Rear Porch
Lot
- Size: 0.26 Acres
Details
- Additional structures: Shed(s)
- Parcel number: 324A030
- Zoning: SFR
- Special conditions: Undisclosed
Construction
Type & style
- Home type: SingleFamily
- Property subtype: Single Family Residence
Materials
- Brick Partial, Vinyl
- Foundation: Crawl Space
Condition
- New construction: No
- Year built: 1959
Utilities & green energy
- Sewer: Septic Installed
- Water: Well
Community & neighborhood
Location
- Region: Salisbury
- Subdivision: none
Other
Other facts
- Listing terms: Cash,Conventional
- Road surface type: Dirt, Gravel, Paved
Price history
| Date | Event | Price |
|---|---|---|
| 5/9/2024 | Sold | $185,000-8.4%$113/sqft |
Source: | ||
| 4/23/2024 | Price change | $202,000-3.8%$123/sqft |
Source: | ||
| 4/11/2024 | Price change | $209,900-8.7%$128/sqft |
Source: | ||
| 3/22/2024 | Price change | $229,900-4.6%$140/sqft |
Source: | ||
| 3/15/2024 | Listed for sale | $241,000+153.7%$147/sqft |
Source: | ||
Public tax history
| Year | Property taxes | Tax assessment |
|---|---|---|
| 2025 | $1,051 | $158,019 |
| 2024 | $1,051 | $158,019 |
| 2023 | $1,051 +47.9% | $158,019 +65.1% |
Find assessor info on the county website
Neighborhood: 28144
Nearby schools
GreatSchools rating
- 1/10North Rowan Elementary SchoolGrades: PK-5Distance: 1.8 mi
- 2/10North Rowan Middle SchoolGrades: 6-8Distance: 1.9 mi
- 2/10North Rowan High SchoolGrades: 9-12Distance: 1.7 mi
Get a cash offer in 3 minutes
Find out how much your home could sell for in as little as 3 minutes with a no-obligation cash offer.
Estimated market value$231,300
Get a cash offer in 3 minutes
Find out how much your home could sell for in as little as 3 minutes with a no-obligation cash offer.
Estimated market value
$231,300
