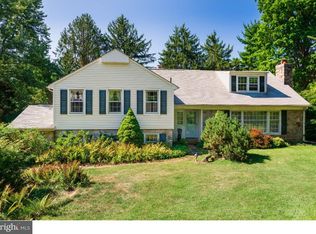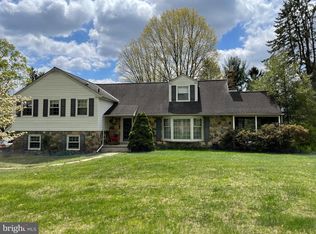Gracious home across from Valley Forge Park! Spacious 2800 sq ft home. Tenant responsible for lawn care, snow removal. T/E schools and access to KOP, all major routes. Discounted rent for 2 yr lease. Call Showingtime for an appt.
This property is off market, which means it's not currently listed for sale or rent on Zillow. This may be different from what's available on other websites or public sources.

