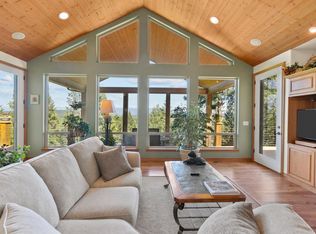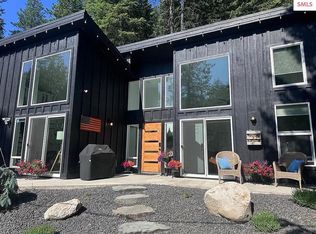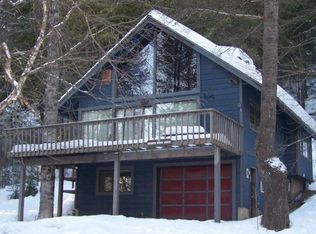Closed
Price Unknown
614 Granite Ridge Dr, Sandpoint, ID 83864
3beds
3baths
3,532sqft
Single Family Residence
Built in 2005
1.5 Acres Lot
$1,372,900 Zestimate®
$--/sqft
$4,677 Estimated rent
Home value
$1,372,900
$1.30M - $1.44M
$4,677/mo
Zestimate® history
Loading...
Owner options
Explore your selling options
What's special
Spectacular custom home on 1.5 acres with expansive views of the Cabinet Mountains and Lake Pend Oreille. Location, location, location! This home has the best of both worlds, being close to Schweitzer Resort, while also only being minutes to all the conveniences of town. Upon entering you will feel the peacefulness, warmth and comfort of this spacious home with its wood cabinetry, tung and groove ceilings, slate hearth and beautiful floors. The main floor master suite is spacious with wonderful views and access to the deck through French Doors. The living area flows to the dining and kitchen area with views abound and is complete with a pellet insert for added warmth! Lower level is completely finished and includes a family room, and 2 large bedrooms both with access to the lower deck through French doors, Warm and cozy family room in the lower level which includes a pellet stove, Lots of extra space for all your hobbies with 2 different walk in storage rooms on the lower level. These 2 storage rooms could also be converted to bathrooms such that each lower bedroom becomes an ensuite.
Back-up generator and propane plumbed to deck for BBQ
Zillow last checked: 8 hours ago
Listing updated: September 19, 2024 at 07:17pm
Listed by:
Kelly Armstrong 509-979-4474,
Coldwell Banker Resort Realty
Bought with:
Patrick Werry, SP30128
Century 21 Riverstone
Source: Coeur d'Alene MLS,MLS#: 23-5389
Facts & features
Interior
Bedrooms & bathrooms
- Bedrooms: 3
- Bathrooms: 3
Heating
- Electric, Propane, Forced Air, Furnace, Pellet Stove
Cooling
- Central Air
Appliances
- Included: Propane Water Heater, Washer, Refrigerator, Range/Oven - Elec, Disposal, Dishwasher, Cooktop
- Laundry: Electric Dryer Hookup, Washer Hookup
Features
- Central Vacuum, High Speed Internet
- Flooring: Laminate, Carpet
- Basement: Finished
- Has fireplace: Yes
- Fireplace features: Pellet Stove, Insert
- Common walls with other units/homes: No Common Walls
Interior area
- Total structure area: 3,532
- Total interior livable area: 3,532 sqft
Property
Features
- Patio & porch: Covered Deck, Deck
- Exterior features: Garden, Rain Gutters
- Has spa: Yes
- Spa features: Bath
- Has view: Yes
- View description: Mountain(s), Territorial, Lake
- Has water view: Yes
- Water view: Lake
Lot
- Size: 1.50 Acres
- Dimensions: 65340
- Features: Sloped, Wooded, Landscaped
Details
- Additional parcels included: 10343
- Parcel number: RP0366200210A0A
- Zoning: suburban
Construction
Type & style
- Home type: SingleFamily
- Property subtype: Single Family Residence
Materials
- Fiber Cement, Frame
- Foundation: Concrete Perimeter
- Roof: Composition
Condition
- Year built: 2005
Utilities & green energy
- Sewer: Septic Tank, Community System
- Water: Public
Community & neighborhood
Location
- Region: Sandpoint
- Subdivision: Edelweiss
HOA & financial
HOA
- Has HOA: Yes
- Services included: Sewer, Water
- Association name: EVHIA
Other
Other facts
- Road surface type: Gravel
Price history
| Date | Event | Price |
|---|---|---|
| 12/1/2025 | Listing removed | $1,495,000+3.2%$423/sqft |
Source: | ||
| 11/11/2025 | Price change | $1,449,000-3.1%$410/sqft |
Source: | ||
| 8/21/2025 | Listed for sale | $1,495,000$423/sqft |
Source: | ||
| 8/14/2025 | Pending sale | $1,495,000$423/sqft |
Source: | ||
| 8/5/2025 | Price change | $1,495,000-3.5%$423/sqft |
Source: | ||
Public tax history
| Year | Property taxes | Tax assessment |
|---|---|---|
| 2024 | $3,539 +21.1% | $857,451 -7% |
| 2023 | $2,921 -6.1% | $922,132 +20.5% |
| 2022 | $3,111 -0.7% | $765,369 +37.6% |
Find assessor info on the county website
Neighborhood: 83864
Nearby schools
GreatSchools rating
- 6/10Farmin Stidwell Elementary SchoolGrades: PK-6Distance: 2.7 mi
- 7/10Sandpoint Middle SchoolGrades: 7-8Distance: 3.6 mi
- 5/10Sandpoint High SchoolGrades: 7-12Distance: 3.7 mi
Sell for more on Zillow
Get a free Zillow Showcase℠ listing and you could sell for .
$1,372,900
2% more+ $27,458
With Zillow Showcase(estimated)
$1,400,358

