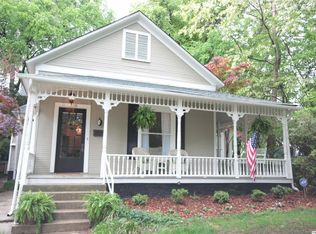Sold for $547,031
$547,031
614 Gordon Dr SE, Decatur, AL 35601
5beds
4,048sqft
Single Family Residence
Built in ----
-- sqft lot
$585,900 Zestimate®
$135/sqft
$3,031 Estimated rent
Home value
$585,900
$492,000 - $691,000
$3,031/mo
Zestimate® history
Loading...
Owner options
Explore your selling options
What's special
Please see document for additional features! New/refinished hardwood floors throughout, new paint inside and out (2017), new electrical receptacles and switches, rebuilt front columns, new railings, new back porch, new recessed lighting, new landscape lighting, new custom 3 car carport with 10 ft ceilings, new sod, large dog run, new trees, shrubs, flowers along with 5 raised garden beds.
Zillow last checked: 8 hours ago
Listing updated: May 10, 2024 at 01:10pm
Listed by:
Jeremy Jones 256-466-4675,
Parker Real Estate Res.LLC,
Walker Jones 256-616-6602,
Parker Real Estate Res.LLC
Bought with:
Leighann Turner, 063405
RE/MAX Platinum
Source: ValleyMLS,MLS#: 1827095
Facts & features
Interior
Bedrooms & bathrooms
- Bedrooms: 5
- Bathrooms: 4
- Full bathrooms: 4
Primary bedroom
- Features: Ceiling Fan(s), Crown Molding, Fireplace, Smooth Ceiling, Wood Floor
- Level: Second
- Area: 390
- Dimensions: 26 x 15
Bedroom
- Level: Second
- Area: 264
- Dimensions: 22 x 12
Bedroom 2
- Level: Second
- Area: 182
- Dimensions: 14 x 13
Bedroom 3
- Level: Second
- Area: 154
- Dimensions: 14 x 11
Bedroom 4
- Level: Second
- Area: 121
- Dimensions: 11 x 11
Dining room
- Level: First
- Area: 224
- Dimensions: 16 x 14
Family room
- Level: First
- Area: 270
- Dimensions: 18 x 15
Kitchen
- Features: Crown Molding, Granite Counters, Smooth Ceiling, Tile
- Level: First
- Area: 144
- Dimensions: 12 x 12
Living room
- Features: 9’ Ceiling, Crown Molding, Fireplace, Recessed Lighting, Smooth Ceiling, Wood Floor
- Level: First
- Area: 462
- Dimensions: 33 x 14
Heating
- Central 2
Cooling
- Central 2
Features
- Basement: Crawl Space
- Has fireplace: Yes
- Fireplace features: Three +
Interior area
- Total interior livable area: 4,048 sqft
Property
Features
- Levels: Two
- Stories: 2
Lot
- Dimensions: 224 x 203 x 200 x 187
Details
- Parcel number: 03 04 20 2 019 014.000
Construction
Type & style
- Home type: SingleFamily
- Property subtype: Single Family Residence
Condition
- New construction: No
Utilities & green energy
- Sewer: Public Sewer
- Water: Public
Community & neighborhood
Location
- Region: Decatur
- Subdivision: D L I & F C
Price history
| Date | Event | Price |
|---|---|---|
| 5/9/2024 | Sold | $547,031-20.7%$135/sqft |
Source: | ||
| 4/30/2024 | Listing removed | -- |
Source: ValleyMLS #21851409 Report a problem | ||
| 3/18/2024 | Contingent | $689,831$170/sqft |
Source: | ||
| 1/22/2024 | Price change | $689,8310%$170/sqft |
Source: | ||
| 1/15/2024 | Listed for rent | $3,500$1/sqft |
Source: ValleyMLS #21851409 Report a problem | ||
Public tax history
| Year | Property taxes | Tax assessment |
|---|---|---|
| 2024 | $2,578 +18% | $56,920 +15.5% |
| 2023 | $2,185 | $49,280 |
| 2022 | $2,185 +43.9% | $49,280 +42.6% |
Find assessor info on the county website
Neighborhood: 35601
Nearby schools
GreatSchools rating
- 4/10Banks-Caddell Elementary SchoolGrades: PK-5Distance: 0.3 mi
- 4/10Decatur Middle SchoolGrades: 6-8Distance: 0.5 mi
- 5/10Decatur High SchoolGrades: 9-12Distance: 0.5 mi
Schools provided by the listing agent
- Elementary: Banks-Caddell
- Middle: Decatur Middle School
- High: Decatur High
Source: ValleyMLS. This data may not be complete. We recommend contacting the local school district to confirm school assignments for this home.
Get pre-qualified for a loan
At Zillow Home Loans, we can pre-qualify you in as little as 5 minutes with no impact to your credit score.An equal housing lender. NMLS #10287.
Sell with ease on Zillow
Get a Zillow Showcase℠ listing at no additional cost and you could sell for —faster.
$585,900
2% more+$11,718
With Zillow Showcase(estimated)$597,618
