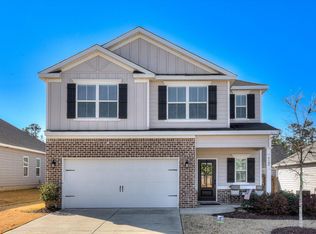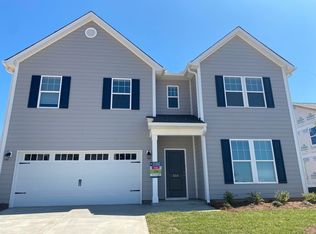Sold for $310,000 on 09/26/24
$310,000
614 GARLAND TRAIL Trail, Harlem, GA 30814
3beds
1,724sqft
Single Family Residence
Built in 2021
8,712 Square Feet Lot
$319,700 Zestimate®
$180/sqft
$1,973 Estimated rent
Home value
$319,700
$297,000 - $342,000
$1,973/mo
Zestimate® history
Loading...
Owner options
Explore your selling options
What's special
Welcome Home to this beautiful one-store home with 2 car garage, rocking chair front porch, and large screened-in back porch overlooking privacy fenced back yard (entire yard has been treated-no weeds :)
No carpet in this low maintenance and
''Better than new'' home with lots of builder upgrades that you won't find in other new homes. Waterproof Luxury vinyl plank flooring throughout, Quartz countertops throughout. Eat in kitchen with breakfast bar, herringbone subway tile backsplash, shaker style cabinets, stainless steel appliances, Quartz tops, dining room with coffered ceilings, entry foyer, large pantry and split bedroom plan are just a few of the interior features. Touches of farm style chic touches throughout include barn doors to laundry area, pantry area with live edge wood shelves and cabinet. Community features sidewalks, street lights and green space parks and walking distance to Harlem middle school.
Zillow last checked: 8 hours ago
Listing updated: December 29, 2024 at 01:23am
Listed by:
MARLENE DOUGLAS TEAM 706-564-3532,
Douglas Lane Real Estate Group
Bought with:
Renee M Horton, 358306
Jim Hadden Real Estate
Source: Hive MLS,MLS#: 532954
Facts & features
Interior
Bedrooms & bathrooms
- Bedrooms: 3
- Bathrooms: 2
- Full bathrooms: 2
Primary bedroom
- Description: Ceiling fan, trey ceiling, EnSuite Bath
- Level: Main
- Dimensions: 16 x 13
Bedroom 2
- Description: Ceiling fan, double closet, and Cathedral ceiling
- Level: Main
- Dimensions: 12 x 12
Bedroom 3
- Description: Ceiling fan, double closet, and Cathedral ceiling
- Level: Main
- Dimensions: 12 x 12
Primary bathroom
- Description: dual vanities, large closet
- Level: Main
- Dimensions: 13 x 8
Bathroom 2
- Level: Main
- Dimensions: 5 x 8
Dining room
- Description: Coffered ceilings and board&batten accent
- Level: Main
- Dimensions: 12 x 12
Great room
- Description: with cathedral ceiling & shiplap fireplace accent
- Level: Main
- Dimensions: 18 x 16
Kitchen
- Description: Quartz countertops, tile backsplash, breakfast bar
- Level: Main
- Dimensions: 18 x 14
Heating
- Electric, Heat Pump
Cooling
- Central Air
Appliances
- Included: Dishwasher, Disposal, Electric Range, Electric Water Heater, Microwave, Refrigerator
Features
- Blinds, Cable Available, Garden Tub, Kitchen Island, Pantry, Recently Painted, Split Bedroom, Walk-In Closet(s), Washer Hookup, Electric Dryer Hookup
- Flooring: Ceramic Tile, Luxury Vinyl
- Has basement: No
- Attic: Pull Down Stairs
- Number of fireplaces: 1
- Fireplace features: Living Room
Interior area
- Total structure area: 1,724
- Total interior livable area: 1,724 sqft
Property
Parking
- Total spaces: 2
- Parking features: Attached, Concrete, Garage
- Garage spaces: 2
Features
- Levels: One
- Patio & porch: Covered, Front Porch, Rear Porch, Screened
- Fencing: Fenced
Lot
- Size: 8,712 sqft
- Dimensions: 500 ft x 17.424
- Features: Landscaped, Sprinklers In Front, Sprinklers In Rear
Details
- Parcel number: 030301
Construction
Type & style
- Home type: SingleFamily
- Architectural style: Ranch
- Property subtype: Single Family Residence
Materials
- HardiPlank Type, Stone
- Foundation: Slab
- Roof: Composition
Condition
- New construction: No
- Year built: 2021
Utilities & green energy
- Sewer: Public Sewer
- Water: Public
Community & neighborhood
Community
- Community features: Other, Bike Path, Sidewalks, Street Lights, Walking Trail(s)
Location
- Region: Harlem
- Subdivision: Greenpoint
HOA & financial
HOA
- Has HOA: Yes
- HOA fee: $500 monthly
Other
Other facts
- Listing agreement: Exclusive Right To Sell
- Listing terms: VA Loan,Cash,Conventional,FHA
Price history
| Date | Event | Price |
|---|---|---|
| 9/26/2024 | Sold | $310,000$180/sqft |
Source: | ||
| 8/30/2024 | Pending sale | $310,000$180/sqft |
Source: | ||
| 8/16/2024 | Listed for sale | $310,000+23.9%$180/sqft |
Source: | ||
| 5/28/2021 | Sold | $250,175$145/sqft |
Source: | ||
| 5/21/2021 | Pending sale | $250,175$145/sqft |
Source: | ||
Public tax history
| Year | Property taxes | Tax assessment |
|---|---|---|
| 2024 | $2,883 +9.9% | $287,542 -4.4% |
| 2023 | $2,624 +1.9% | $300,838 +21.8% |
| 2022 | $2,575 +359.9% | $247,016 +437% |
Find assessor info on the county website
Neighborhood: 30814
Nearby schools
GreatSchools rating
- 4/10North Harlem Elementary SchoolGrades: PK-5Distance: 4 mi
- 4/10Harlem Middle SchoolGrades: 6-8Distance: 0.3 mi
- 5/10Harlem High SchoolGrades: 9-12Distance: 1.5 mi
Schools provided by the listing agent
- Elementary: North Harlem
- Middle: Harlem
- High: Harlem
Source: Hive MLS. This data may not be complete. We recommend contacting the local school district to confirm school assignments for this home.

Get pre-qualified for a loan
At Zillow Home Loans, we can pre-qualify you in as little as 5 minutes with no impact to your credit score.An equal housing lender. NMLS #10287.

