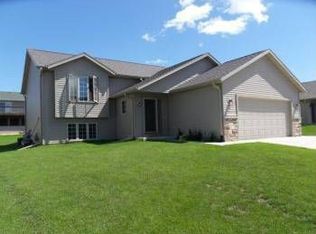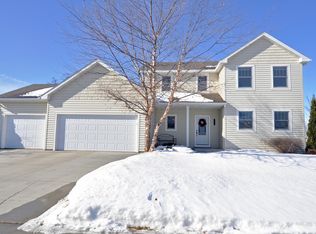Closed
$361,900
614 Forbrook Ln NW, Rochester, MN 55901
4beds
2,186sqft
Single Family Residence
Built in 2006
7,840.8 Square Feet Lot
$388,500 Zestimate®
$166/sqft
$2,473 Estimated rent
Home value
$388,500
$369,000 - $408,000
$2,473/mo
Zestimate® history
Loading...
Owner options
Explore your selling options
What's special
Come see this well maintained and updated split level in a desirable NW Rochester neighborhood! This home features a great open foyer with and open floor plan, 2 bedrooms up, including the master bedroom with its own private master bath and two separate walk-in closets! Lower level features a nice size family room with a built out surround stone fireplace, along with 2 bedrooms and a bathroom! The home has recently had new LVP flooring upstairs, kitchen cabinetry painted, paint throughout interior of home, and morel Close to schools, parks, stores, and so much more! Come make this yours today!
Zillow last checked: 8 hours ago
Listing updated: July 24, 2024 at 07:27pm
Listed by:
Dalton Travis 507-951-4038,
Edina Realty, Inc.
Bought with:
Arlene Schuman
Re/Max Results
Source: NorthstarMLS as distributed by MLS GRID,MLS#: 6382928
Facts & features
Interior
Bedrooms & bathrooms
- Bedrooms: 4
- Bathrooms: 3
- Full bathrooms: 3
Bedroom 1
- Level: Main
Bedroom 2
- Level: Main
Bedroom 3
- Level: Lower
Bedroom 4
- Level: Lower
Dining room
- Level: Main
Family room
- Level: Lower
Kitchen
- Level: Main
Living room
- Level: Main
Heating
- Forced Air, Fireplace(s)
Cooling
- Central Air
Appliances
- Included: Dishwasher, Disposal, Dryer, Gas Water Heater, Microwave, Range, Refrigerator, Stainless Steel Appliance(s), Washer, Water Softener Owned
Features
- Basement: Daylight,Drain Tiled,Finished,Sump Pump
- Number of fireplaces: 1
- Fireplace features: Masonry, Gas, Stone
Interior area
- Total structure area: 2,186
- Total interior livable area: 2,186 sqft
- Finished area above ground: 1,156
- Finished area below ground: 1,030
Property
Parking
- Total spaces: 2
- Parking features: Attached, Concrete, Garage Door Opener, Insulated Garage
- Attached garage spaces: 2
- Has uncovered spaces: Yes
Accessibility
- Accessibility features: None
Features
- Levels: Multi/Split
- Patio & porch: Deck
- Fencing: Chain Link,Full
Lot
- Size: 7,840 sqft
- Dimensions: 73 x 115
Details
- Foundation area: 1092
- Parcel number: 743222067381
- Zoning description: Residential-Single Family
Construction
Type & style
- Home type: SingleFamily
- Property subtype: Single Family Residence
Materials
- Brick/Stone, Vinyl Siding
- Roof: Asphalt
Condition
- Age of Property: 18
- New construction: No
- Year built: 2006
Utilities & green energy
- Gas: Natural Gas
- Sewer: City Sewer/Connected
- Water: City Water/Connected
Community & neighborhood
Location
- Region: Rochester
- Subdivision: Manor Woods North 1st Sub-Torrens
HOA & financial
HOA
- Has HOA: Yes
- HOA fee: $45 annually
- Services included: Other
- Association name: Bigelow Homes
- Association phone: 507-529-1161
Price history
| Date | Event | Price |
|---|---|---|
| 7/21/2023 | Sold | $361,900+0.6%$166/sqft |
Source: | ||
| 6/20/2023 | Pending sale | $359,900$165/sqft |
Source: | ||
| 6/9/2023 | Listed for sale | $359,900+24.1%$165/sqft |
Source: | ||
| 11/19/2020 | Sold | $290,000-1.7%$133/sqft |
Source: | ||
| 10/19/2020 | Pending sale | $295,000$135/sqft |
Source: Berkshire Hathaway HomeServices North Properties #5665713 Report a problem | ||
Public tax history
| Year | Property taxes | Tax assessment |
|---|---|---|
| 2025 | $4,604 +16.1% | $331,500 +1.6% |
| 2024 | $3,964 | $326,300 +4.1% |
| 2023 | -- | $313,500 +5.9% |
Find assessor info on the county website
Neighborhood: Manor Park
Nearby schools
GreatSchools rating
- 6/10Bishop Elementary SchoolGrades: PK-5Distance: 1 mi
- 5/10John Marshall Senior High SchoolGrades: 8-12Distance: 2.6 mi
- 5/10John Adams Middle SchoolGrades: 6-8Distance: 3 mi
Schools provided by the listing agent
- Elementary: Harriet Bishop
- Middle: John Adams
- High: John Marshall
Source: NorthstarMLS as distributed by MLS GRID. This data may not be complete. We recommend contacting the local school district to confirm school assignments for this home.
Get a cash offer in 3 minutes
Find out how much your home could sell for in as little as 3 minutes with a no-obligation cash offer.
Estimated market value$388,500
Get a cash offer in 3 minutes
Find out how much your home could sell for in as little as 3 minutes with a no-obligation cash offer.
Estimated market value
$388,500

