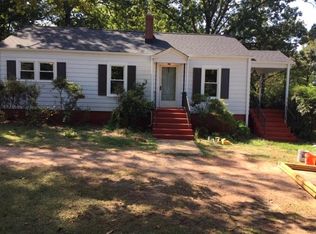Sold for $235,000 on 06/08/23
$235,000
614 Farrs Bridge Rd, Greenville, SC 29611
2beds
1,050sqft
Single Family Residence, Residential
Built in 1945
1.1 Acres Lot
$256,700 Zestimate®
$224/sqft
$1,326 Estimated rent
Home value
$256,700
$241,000 - $272,000
$1,326/mo
Zestimate® history
Loading...
Owner options
Explore your selling options
What's special
BEAUTIFUL BUNGALOW 10 MINUTES FROM DOWNTOWN GREENVILLE! This classic, 1940’s home is conveniently located between Travelers Rest and Greenville. It is situated on over one acre and boasts an array of unique features. As you walk up to the front of the house, you are greeted by a large rocking-chair front porch. The front door opens directly into a spacious living room and leads to the large kitchen. The owner’s bedroom is in the front of the home and is complete with a walk-in closet and a stand-alone, electric fireplace. The adjoining bathroom has been completely renovated and is also convenient for anyone staying across the hall in the second bedroom. Upstairs, you will find a loft that could be used as a bonus room, office, bedroom, craft room, or anything your heart desires. Back through the kitchen, a rear door leads into the spacious laundry room and greenhouse area. The back side of the property has a storage container and a second driveway. The detached carport has a charging station for electric vehicles. The one-acre lot comes complete with a custom keyhole garden and a handmade chicken coop. There are many different fruit trees growing throughout the property. This property has even been deemed a Certified Wildlife Habitat by the National Wildlife Federation. Do not miss your opportunity to see this very special house!
Zillow last checked: 8 hours ago
Listing updated: June 09, 2023 at 12:09pm
Listed by:
Blake Kirsch 864-580-8272,
Century 21 Blackwell & Co
Bought with:
Jennifer Wills
Nest Realty Greenville LLC
Source: Greater Greenville AOR,MLS#: 1497718
Facts & features
Interior
Bedrooms & bathrooms
- Bedrooms: 2
- Bathrooms: 1
- Full bathrooms: 1
- Main level bathrooms: 1
- Main level bedrooms: 2
Primary bedroom
- Area: 182
- Dimensions: 13 x 14
Bedroom 2
- Area: 144
- Dimensions: 12 x 12
Primary bathroom
- Features: Walk-In Closet(s), Fireplace
- Level: Main
Kitchen
- Area: 210
- Dimensions: 15 x 14
Living room
- Area: 182
- Dimensions: 13 x 14
Heating
- Electric, Forced Air, Natural Gas
Cooling
- Central Air, Electric
Appliances
- Included: Dishwasher, Gas Water Heater
- Laundry: 1st Floor, Walk-in, Electric Dryer Hookup, Washer Hookup, Laundry Room
Features
- Bookcases, Ceiling Fan(s), Ceiling Smooth, Walk-In Closet(s), Pantry
- Flooring: Ceramic Tile, Wood
- Basement: Partial,Sump Pump,Interior Entry
- Number of fireplaces: 1
- Fireplace features: Free Standing
Interior area
- Total structure area: 1,050
- Total interior livable area: 1,050 sqft
Property
Parking
- Total spaces: 2
- Parking features: Detached Carport, Carport, Parking Pad, Paved
- Garage spaces: 2
- Has carport: Yes
- Has uncovered spaces: Yes
Features
- Levels: One and One Half
- Stories: 1
- Patio & porch: Patio, Front Porch, Porch
Lot
- Size: 1.10 Acres
- Dimensions: 171 x 326 x 156 x 294
- Features: Sloped, Few Trees, 1 - 2 Acres
- Topography: Level
Details
- Parcel number: B005.0201009.00
Construction
Type & style
- Home type: SingleFamily
- Architectural style: Bungalow
- Property subtype: Single Family Residence, Residential
Materials
- Wood Siding
- Foundation: Crawl Space, Basement
- Roof: Composition
Condition
- Year built: 1945
Utilities & green energy
- Sewer: Public Sewer
- Water: Public
Community & neighborhood
Community
- Community features: None
Location
- Region: Greenville
- Subdivision: None
Price history
| Date | Event | Price |
|---|---|---|
| 6/8/2023 | Sold | $235,000$224/sqft |
Source: | ||
| 5/8/2023 | Pending sale | $235,000$224/sqft |
Source: | ||
| 5/3/2023 | Listed for sale | $235,000+150%$224/sqft |
Source: | ||
| 6/11/2019 | Sold | $94,000$90/sqft |
Source: Public Record Report a problem | ||
Public tax history
| Year | Property taxes | Tax assessment |
|---|---|---|
| 2024 | $2,179 +109.7% | $223,480 +145.7% |
| 2023 | $1,039 -51.8% | $90,970 |
| 2022 | $2,157 +2.2% | $90,970 |
Find assessor info on the county website
Neighborhood: 29611
Nearby schools
GreatSchools rating
- 2/10Armstrong Elementary SchoolGrades: PK-5Distance: 0.8 mi
- 2/10Berea Middle SchoolGrades: 6-8Distance: 1.7 mi
- 2/10Berea High SchoolGrades: 9-12Distance: 1.5 mi
Schools provided by the listing agent
- Elementary: Armstrong
- Middle: Berea
- High: Berea
Source: Greater Greenville AOR. This data may not be complete. We recommend contacting the local school district to confirm school assignments for this home.
Get a cash offer in 3 minutes
Find out how much your home could sell for in as little as 3 minutes with a no-obligation cash offer.
Estimated market value
$256,700
Get a cash offer in 3 minutes
Find out how much your home could sell for in as little as 3 minutes with a no-obligation cash offer.
Estimated market value
$256,700
