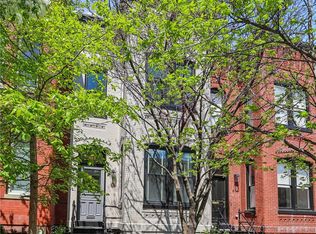This 1720 square foot single family home has 4 bedrooms and 3.5 bathrooms. This home is located at 614 E St NE, Washington, DC 20002.
This property is off market, which means it's not currently listed for sale or rent on Zillow. This may be different from what's available on other websites or public sources.

