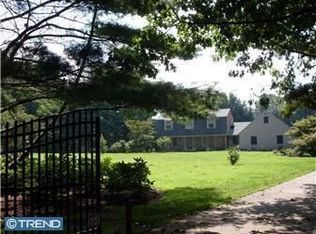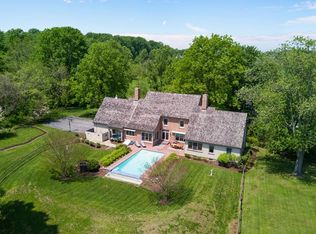Iron Gate Hill - On the Route 52 corridor, this Federal Style home, circa 1840, has roots back to William Penn. Very private on 8 acres with very old specimen trees, a pool house, in ground swimming pool and a greenhouse. The beautifully updated residence has much to offer to the history lover. This home has been featured on Chester County Day, Bayard Taylor Memorial Library and Chadds Ford Historical Candlelight Tour. The house and outbuildings combined are considered an important historic resource and mentioned as a possible stop on the Underground Railroad.
This property is off market, which means it's not currently listed for sale or rent on Zillow. This may be different from what's available on other websites or public sources.


