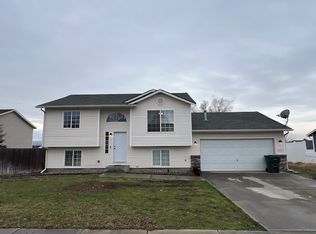Sold
$365,000
614 E Autumn Ave, Hermiston, OR 97838
3beds
1,708sqft
Residential, Single Family Residence
Built in 1999
8,276.4 Square Feet Lot
$378,500 Zestimate®
$214/sqft
$2,151 Estimated rent
Home value
$378,500
$333,000 - $428,000
$2,151/mo
Zestimate® history
Loading...
Owner options
Explore your selling options
What's special
Welcome to 614 E. Autumn Ave! This well cared for 3 bedroom, 2 bathroom home is the perfect blend of comfort and functionality. With an abundance of natural light it creates a warm and inviting atmosphere. Step out onto the new deck in the spacious backyard, perfect for capturing some nice views! But that's not all, this home has been updated with hardie plank siding, garage door, vinyl fence, water heater, and a 3 ton AC unit, making it not only aesthetically pleasing but also practical. As you step inside, you'll be greeted with updated flooring, freshly painted walls, water softener, and all new appliances, making it move-in ready for you and your family. This home is conveniently located on a quiet cul de sac in a great neighborhood. Don't wait any longer, contact your favorite agent for a showing!!
Zillow last checked: 8 hours ago
Listing updated: June 28, 2024 at 02:42am
Listed by:
Alicia Shockman 541-571-4897,
Stellar Realty Northwest
Bought with:
Alex Arroyo, 201240704
Real Broker
Source: RMLS (OR),MLS#: 24345418
Facts & features
Interior
Bedrooms & bathrooms
- Bedrooms: 3
- Bathrooms: 2
- Full bathrooms: 2
Primary bedroom
- Level: Lower
Heating
- Forced Air
Cooling
- Central Air
Appliances
- Included: Appliance Garage, Dishwasher, Free-Standing Range, Microwave, Plumbed For Ice Maker, Water Softener, Gas Water Heater, Tank Water Heater
- Laundry: Laundry Room
Features
- Windows: Vinyl Frames
- Basement: Daylight,Finished
Interior area
- Total structure area: 1,708
- Total interior livable area: 1,708 sqft
Property
Parking
- Total spaces: 2
- Parking features: Driveway, On Street, Garage Door Opener, Attached
- Attached garage spaces: 2
- Has uncovered spaces: Yes
Features
- Levels: Two,Multi/Split
- Stories: 2
- Patio & porch: Deck, Patio
- Exterior features: Yard
- Fencing: Fenced
- Has view: Yes
- View description: City
Lot
- Size: 8,276 sqft
- Features: Cul-De-Sac, Sprinkler, SqFt 7000 to 9999
Details
- Parcel number: 154958
Construction
Type & style
- Home type: SingleFamily
- Property subtype: Residential, Single Family Residence
Materials
- Cement Siding
- Foundation: Concrete Perimeter, Slab
- Roof: Composition
Condition
- Resale
- New construction: No
- Year built: 1999
Utilities & green energy
- Gas: Gas
- Sewer: Public Sewer
- Water: Public
Community & neighborhood
Location
- Region: Hermiston
Other
Other facts
- Listing terms: Cash,Conventional,FHA,USDA Loan,VA Loan
- Road surface type: Paved
Price history
| Date | Event | Price |
|---|---|---|
| 6/27/2024 | Sold | $365,000+1.4%$214/sqft |
Source: | ||
| 5/25/2024 | Pending sale | $359,900$211/sqft |
Source: | ||
| 5/20/2024 | Listed for sale | $359,900+93.5%$211/sqft |
Source: | ||
| 3/7/2018 | Sold | $186,000-3.1%$109/sqft |
Source: | ||
| 1/29/2018 | Pending sale | $192,000$112/sqft |
Source: Coldwell Banker Whitney & Associates #17503763 | ||
Public tax history
| Year | Property taxes | Tax assessment |
|---|---|---|
| 2024 | $3,978 +7.8% | $190,350 +10.9% |
| 2022 | $3,690 +2.4% | $171,700 +3% |
| 2021 | $3,603 +3.6% | $166,700 +3% |
Find assessor info on the county website
Neighborhood: 97838
Nearby schools
GreatSchools rating
- 4/10Sunset Elementary SchoolGrades: K-5Distance: 0.9 mi
- 5/10Sandstone Middle SchoolGrades: 6-8Distance: 1.1 mi
- 7/10Hermiston High SchoolGrades: 9-12Distance: 1.5 mi
Schools provided by the listing agent
- Elementary: Sunset
- Middle: Sandstone
- High: Hermiston
Source: RMLS (OR). This data may not be complete. We recommend contacting the local school district to confirm school assignments for this home.

Get pre-qualified for a loan
At Zillow Home Loans, we can pre-qualify you in as little as 5 minutes with no impact to your credit score.An equal housing lender. NMLS #10287.

