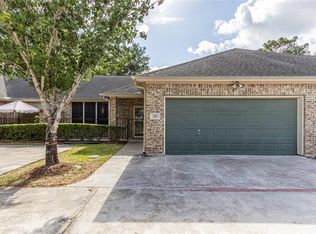Tenant Occupied! Nestled at the end of a quiet cul-de-sac, this well-maintained Westover one-story brick home is in highly desired CCISD and within walking distance to a new elementary school. Refrigerator is included - a Washer & Dryer can be included for an additional $100/month in rent. Enjoy an open concept with high ceilings, a cozy fireplace, a living area with pre-wired surround sound and built-in acoustic speakers, a kitchen with granite counters, a breakfast bar, and a versatile butler's pantry or computer nook. The formal dining room is carpeted and can be an extra living area, study, playroom, or gaming space. Features include an Office/Study that can easily be a 4th bedroom, split floor plan, walk-in closets, and a spacious primary bedroom. Outdoors, there's a covered patio, sprinkler system, and wood hurricane window covers. Your perfect lease opportunity awaits. Ready for a quick move-in. Long-term 24-month lease preferred. Schedule your private showing today.
Copyright notice - Data provided by HAR.com 2022 - All information provided should be independently verified.
House for rent
$2,500/mo
614 Dunlavy Ln, League City, TX 77573
3beds
2,196sqft
Price may not include required fees and charges.
Singlefamily
Available now
-- Pets
Electric, ceiling fan
Electric dryer hookup laundry
2 Attached garage spaces parking
Natural gas, fireplace
What's special
Cozy fireplaceHigh ceilingsSplit floor planFormal dining roomKitchen with granite countersCovered patioQuiet cul-de-sac
- 7 days
- on Zillow |
- -- |
- -- |
Travel times
Start saving for your dream home
Consider a first-time homebuyer savings account designed to grow your down payment with up to a 6% match & 4.15% APY.
Facts & features
Interior
Bedrooms & bathrooms
- Bedrooms: 3
- Bathrooms: 2
- Full bathrooms: 2
Heating
- Natural Gas, Fireplace
Cooling
- Electric, Ceiling Fan
Appliances
- Included: Dishwasher, Disposal, Microwave, Oven, Range, Refrigerator
- Laundry: Electric Dryer Hookup, Gas Dryer Hookup, Hookups, Washer Hookup
Features
- All Bedrooms Down, Ceiling Fan(s), High Ceilings, Split Plan, Walk-In Closet(s), Wired for Sound
- Flooring: Carpet, Tile
- Has fireplace: Yes
Interior area
- Total interior livable area: 2,196 sqft
Property
Parking
- Total spaces: 2
- Parking features: Attached, Covered
- Has attached garage: Yes
- Details: Contact manager
Features
- Stories: 1
- Exterior features: All Bedrooms Down, Architecture Style: Traditional, Attached, Cul-De-Sac, Electric Dryer Hookup, Garage Door Opener, Gas, Gas Dryer Hookup, Heating: Gas, High Ceilings, Lot Features: Cul-De-Sac, Subdivided, Patio/Deck, Shutters, Split Plan, Subdivided, Trash Pick Up, Utilities fee required, Walk-In Closet(s), Washer Hookup, Wired for Sound
Details
- Parcel number: 753720020022000
Construction
Type & style
- Home type: SingleFamily
- Property subtype: SingleFamily
Condition
- Year built: 2013
Community & HOA
Location
- Region: League City
Financial & listing details
- Lease term: Long Term,12 Months
Price history
| Date | Event | Price |
|---|---|---|
| 6/23/2025 | Listed for rent | $2,500$1/sqft |
Source: | ||
| 10/16/2023 | Listing removed | -- |
Source: | ||
| 10/11/2023 | Listed for rent | $2,500+25.3%$1/sqft |
Source: | ||
| 9/30/2023 | Listing removed | -- |
Source: | ||
| 9/7/2023 | Pending sale | $365,000$166/sqft |
Source: | ||
![[object Object]](https://photos.zillowstatic.com/fp/ca6da48be7c5ece9e7f214d2cb12e5dd-p_i.jpg)
