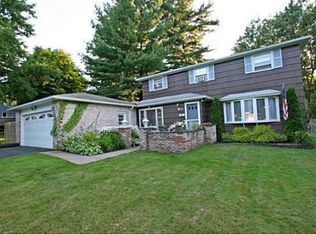Spacious cape cod. Huge kitchen. Large foyer entry hall with sliding glass door to rear deck. Full bath on both first and second floor.
This property is off market, which means it's not currently listed for sale or rent on Zillow. This may be different from what's available on other websites or public sources.
