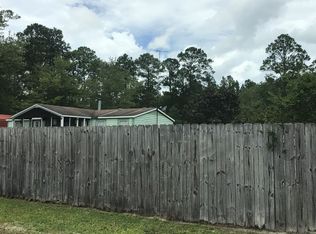Sold for $485,000 on 11/05/24
$485,000
614 Copeland Rd, Lake Park, GA 31636
4beds
2,630sqft
Single Family Residence
Built in 2007
16.49 Acres Lot
$483,800 Zestimate®
$184/sqft
$2,435 Estimated rent
Home value
$483,800
Estimated sales range
Not available
$2,435/mo
Zestimate® history
Loading...
Owner options
Explore your selling options
What's special
Escape to your own private retreat with this stunning 17-acre property, ideal for hunting, recreation, and peaceful living. Surrounded by mature planted pines, this spacious 4-bedroom, 2.5-bath home is designed with comfort and craftsmanship in mind. As you enter in the front door you are greeted with 12' foot ceilings in foyer, dining room and living room. You will find custom cabinetry in the kitchen and bathroom adding more elegance to this beautiful home. Master bathroom entails double vanity, jetted tub, large tile shower and a 5'x14' walk in closet. Once you step outside you will find your own little oasis with an 18x36 in ground pool with a new liner installed in 2021. Back patio area was enclosed in 2022 including a tv, fireplace and sitting area perfect for entertaining guests. A new roof was installed in July 2024 on house and shop. Another amazing feature of this home is the Generac generator which is able to power the entire home so you never have to worry about being without power. The man cave/she shed is already equipped with a pool table and billiard chairs which the seller has so graciously agreed to leave for its new owner. This home truly is a one of a kind and has so many extras you have to see for yourself! Contact me or your favorite realtor today for an easy showing!
Zillow last checked: 8 hours ago
Listing updated: March 20, 2025 at 08:23pm
Listed by:
Brandi Orr,
Canopy Realty Group
Bought with:
NON MLS SALES NON MLS SALES, ?
Non Mls Office
Source: South Georgia MLS,MLS#: 142773
Facts & features
Interior
Bedrooms & bathrooms
- Bedrooms: 4
- Bathrooms: 3
- Full bathrooms: 2
- 1/2 bathrooms: 1
Primary bedroom
- Area: 246.5
- Dimensions: 14.5 x 17
Bedroom 2
- Area: 144
- Dimensions: 12 x 12
Bedroom 3
- Area: 144
- Dimensions: 12 x 12
Bedroom 4
- Area: 192
- Dimensions: 12 x 16
Primary bathroom
- Area: 154
- Dimensions: 11 x 14
Bathroom 2
- Area: 60
- Dimensions: 5 x 12
Dining room
- Area: 168
- Dimensions: 12 x 14
Kitchen
- Area: 276
- Dimensions: 12 x 23
Living room
- Area: 378
- Dimensions: 18 x 21
Heating
- Central, Fireplace(s)
Cooling
- Central Air
Appliances
- Included: Refrigerator, Microwave, Dishwasher, Wall Oven
- Laundry: Laundry Room, Laundry Room: 7x8
Features
- Ceiling Fan(s)
- Flooring: Hardwood, Carpet
- Has fireplace: Yes
Interior area
- Total structure area: 2,630
- Total interior livable area: 2,630 sqft
Property
Parking
- Total spaces: 3
- Parking features: 3+ Cars, Garage
- Garage spaces: 3
- Details: Garage: 21x21
Features
- Levels: One
- Stories: 1
- Patio & porch: Open Patio, Front Porch, Rear Porch, Screened
- Exterior features: Termite Bonded
- Has private pool: Yes
- Pool features: In Ground
- Frontage type: None
Lot
- Size: 16.49 Acres
Details
- Additional structures: Workshop
- Parcel number: 012 007
- Zoning: RESIDENT
Construction
Type & style
- Home type: SingleFamily
- Property subtype: Single Family Residence
Materials
- Brick Veneer
- Roof: Shingle
Condition
- Year built: 2007
Utilities & green energy
- Electric: Ga Power
- Sewer: Septic Tank
- Water: Well
- Utilities for property: Cable Available
Community & neighborhood
Location
- Region: Lake Park
- Subdivision: Plat/Prepared Ralph Daughtry
Other
Other facts
- Road surface type: Graded Dirt
Price history
| Date | Event | Price |
|---|---|---|
| 11/5/2024 | Sold | $485,000-2.6%$184/sqft |
Source: Public Record Report a problem | ||
| 9/23/2024 | Listed for sale | $498,000+53.2%$189/sqft |
Source: | ||
| 3/24/2021 | Listing removed | -- |
Source: Owner Report a problem | ||
| 1/3/2020 | Sold | $325,000-7.1%$124/sqft |
Source: Public Record Report a problem | ||
| 11/14/2019 | Pending sale | $349,900$133/sqft |
Source: Owner Report a problem | ||
Public tax history
| Year | Property taxes | Tax assessment |
|---|---|---|
| 2024 | $139 | $89,788 |
| 2023 | $139 | $89,788 |
| 2022 | -- | $89,788 |
Find assessor info on the county website
Neighborhood: 31636
Nearby schools
GreatSchools rating
- 7/10Echols County Elementary/Middle SchoolGrades: PK-8Distance: 7.8 mi
- 8/10Echols County High SchoolGrades: 9-12Distance: 8.4 mi

Get pre-qualified for a loan
At Zillow Home Loans, we can pre-qualify you in as little as 5 minutes with no impact to your credit score.An equal housing lender. NMLS #10287.
