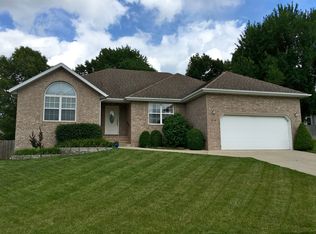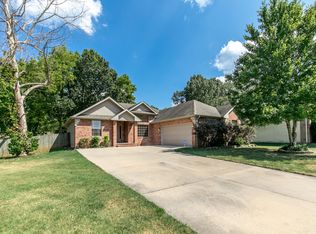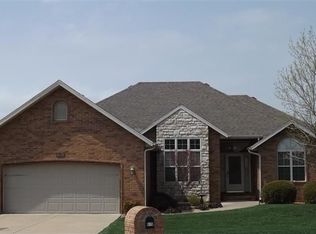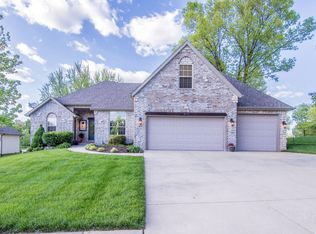Check out this beautiful 4 bedroom, 2 bathroom split bedroom floor plan! Walk into the front door and immediately feel greeted by the openess of the home. The formal dining room is perfect for guests and entertaining, along with the gas fireplace and beautifully large kitchen area! The master bedroom is HUGE with 2 closets, double sinks, a walk-in shower and a jetted tub! Located on the other end of the home are 2 other bedrooms. Upstairs is the 4th bedroom or a large playroom and walk-in attic access. The backyard is fully fenced with a covered back deck and no neighbors behind you! Sit outside enjoying your morning coffee and watch the natural wildlife! This is a home that you don't want to miss!
This property is off market, which means it's not currently listed for sale or rent on Zillow. This may be different from what's available on other websites or public sources.



