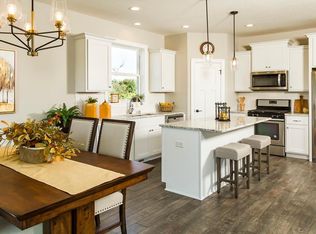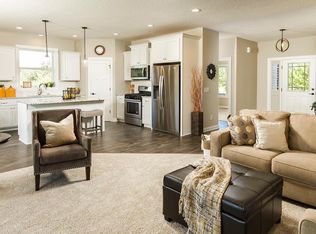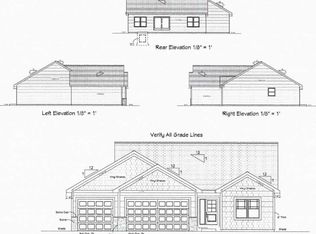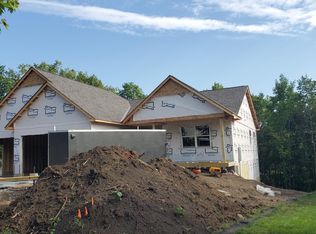Closed
$564,900
614 Castle Ridge Rd, Watertown, MN 55388
4beds
2,694sqft
Single Family Residence
Built in 2022
0.27 Acres Lot
$570,100 Zestimate®
$210/sqft
$2,904 Estimated rent
Home value
$570,100
$542,000 - $599,000
$2,904/mo
Zestimate® history
Loading...
Owner options
Explore your selling options
What's special
Castle Gate Construction presents their newest model! This open floor plan rambler features 4 bedrooms, 3 bathrooms, private master bath & walk-in closet, main floor office, main floor laundry, premium laminate wood flooring, walk-in pantry and walk-out basement. This home is full of additional features, and sits on a wooded lot that backs up to wetlands.
Zillow last checked: 8 hours ago
Listing updated: June 07, 2024 at 10:12pm
Listed by:
The Chris & Christy Group 612-221-7138,
Keller Williams Integrity NW,
Daryl B Bonderson 612-963-5675
Bought with:
Butcher Real Estate Team
Edina Realty, Inc.
Source: NorthstarMLS as distributed by MLS GRID,MLS#: 6256253
Facts & features
Interior
Bedrooms & bathrooms
- Bedrooms: 4
- Bathrooms: 3
- Full bathrooms: 2
- 3/4 bathrooms: 1
Bedroom 1
- Level: Main
- Area: 240 Square Feet
- Dimensions: 15x16
Bedroom 2
- Level: Main
- Area: 156 Square Feet
- Dimensions: 13x12
Bedroom 3
- Level: Lower
- Area: 168 Square Feet
- Dimensions: 14x12
Bedroom 4
- Level: Lower
- Area: 156 Square Feet
- Dimensions: 13x12
Primary bathroom
- Level: Main
- Area: 88 Square Feet
- Dimensions: 11x8
Dining room
- Level: Main
- Area: 140 Square Feet
- Dimensions: 10x14
Family room
- Level: Lower
- Area: 414 Square Feet
- Dimensions: 18x23
Foyer
- Level: Main
- Area: 56 Square Feet
- Dimensions: 8x7
Kitchen
- Level: Main
- Area: 140 Square Feet
- Dimensions: 10x14
Laundry
- Level: Main
- Area: 42 Square Feet
- Dimensions: 7x6
Living room
- Level: Main
- Area: 368 Square Feet
- Dimensions: 16x23
Walk in closet
- Level: Main
- Area: 56 Square Feet
- Dimensions: 7x8
Heating
- Forced Air
Cooling
- Central Air
Appliances
- Included: Dishwasher, Disposal, Microwave, Range, Refrigerator
Features
- Basement: Egress Window(s),Full,Partially Finished,Sump Pump,Walk-Out Access
- Number of fireplaces: 1
- Fireplace features: Gas, Living Room, Stone
Interior area
- Total structure area: 2,694
- Total interior livable area: 2,694 sqft
- Finished area above ground: 1,590
- Finished area below ground: 1,104
Property
Parking
- Total spaces: 3
- Parking features: Attached
- Attached garage spaces: 3
- Details: Garage Dimensions (22x31)
Accessibility
- Accessibility features: None
Features
- Levels: One
- Stories: 1
- Fencing: None
Lot
- Size: 0.27 Acres
- Dimensions: 140 x 85 x 145 x 93
Details
- Foundation area: 1540
- Parcel number: 852740070
- Lease amount: $0
- Zoning description: Residential-Single Family
Construction
Type & style
- Home type: SingleFamily
- Property subtype: Single Family Residence
Materials
- Brick/Stone, Shake Siding, Vinyl Siding
- Roof: Age 8 Years or Less,Asphalt
Condition
- Age of Property: 2
- New construction: Yes
- Year built: 2022
Details
- Builder name: CASTLE GATE CONSTRUCTION INC
Utilities & green energy
- Gas: Natural Gas
- Sewer: City Sewer/Connected
- Water: City Water/Connected
Community & neighborhood
Location
- Region: Watertown
- Subdivision: Kings Highlands
HOA & financial
HOA
- Has HOA: No
Other
Other facts
- Road surface type: Paved
Price history
| Date | Event | Price |
|---|---|---|
| 6/7/2023 | Sold | $564,900$210/sqft |
Source: | ||
| 5/2/2023 | Pending sale | $564,900$210/sqft |
Source: | ||
| 1/10/2023 | Price change | $564,900-2.6%$210/sqft |
Source: | ||
| 9/1/2022 | Listed for sale | $579,900+3.6%$215/sqft |
Source: | ||
| 9/1/2022 | Listing removed | -- |
Source: | ||
Public tax history
| Year | Property taxes | Tax assessment |
|---|---|---|
| 2024 | $6,764 +633.6% | $549,700 +0.4% |
| 2023 | $922 +4.5% | $547,700 +790.6% |
| 2022 | $882 -5% | $61,500 +20.1% |
Find assessor info on the county website
Neighborhood: 55388
Nearby schools
GreatSchools rating
- 9/10Watertown-Mayer Elementary SchoolGrades: K-4Distance: 1.3 mi
- 8/10Watertown-Mayer Middle SchoolGrades: 5-8Distance: 1.5 mi
- 8/10Watertown Mayer High SchoolGrades: 9-12Distance: 1.5 mi
Get a cash offer in 3 minutes
Find out how much your home could sell for in as little as 3 minutes with a no-obligation cash offer.
Estimated market value
$570,100
Get a cash offer in 3 minutes
Find out how much your home could sell for in as little as 3 minutes with a no-obligation cash offer.
Estimated market value
$570,100



