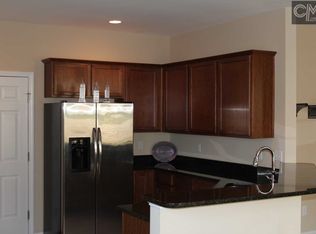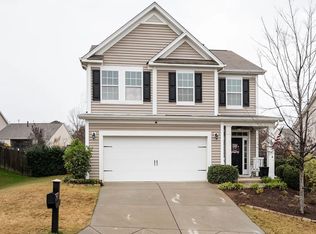Lots of Space for the large family! Sought after subdivision with plenty of amenities to Enjoy! Beautiful Community Pool, Clubhouse with Fitness Center, New Playground Equipment & a Fishing Pond too.. This home has 4 Bedrooms plus an extra Room for an Office/Bedroom plus a Huge Bonus Room on the 3rd Floor. 4 BathsLarge Gourmet Kitchen w/ Granite Counter Tops, Tiled Backsplash, Black Appliances, Large Pantry & a Coffee Bar Cabinet too. There is a Large Eat-In Breakfast Area with Bead Board Paneling. Pre-Finished Hardwoods in Foyer, Hallway to Great Room & the Formal Dining Room. Formal Dining Room has "Coffered Ceilings" & Beautiful Wainscoting to impress your Family & Friends for all the Holidays! Huge Great Room w/ a "Stone" Fireplace so the family can relax & be cozy watching TV together.. There is one Bedroom downstairs w/ a full bath for the grandparents or guests. Master Bedroom on 2nd Floor with a huge Walk-In Closet & a Master Bath w/ Double Vanities, Separate Shower, Garden Tub and water closet too. There are 2 more Bedrooms with a shared bath plus another room that could be used as an Office or Play Room w/ a "Jack & Jill" bath. Last but not least the 3rd Floor is "Huge" with plenty of room for a "Man Cave", "Media Room", "Play Room" or whatever the family needs it for. Just in time for the "Summer" step out to the backyard onto a "Extended" Patio for BBQ's with Family & Friends or let the kids out to play in the large fenced backyard. This house is
This property is off market, which means it's not currently listed for sale or rent on Zillow. This may be different from what's available on other websites or public sources.

