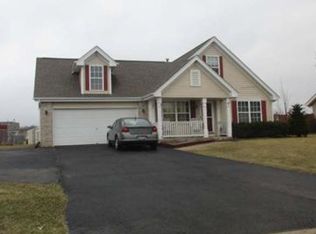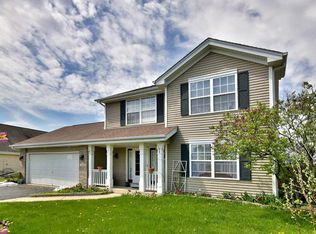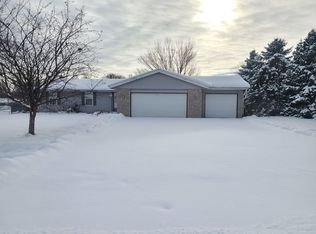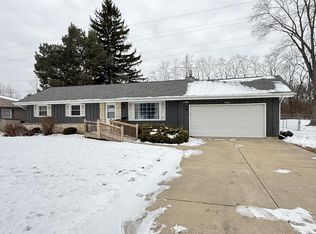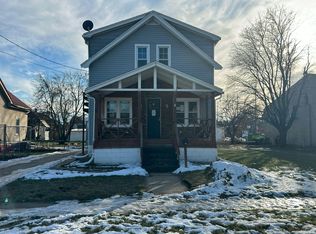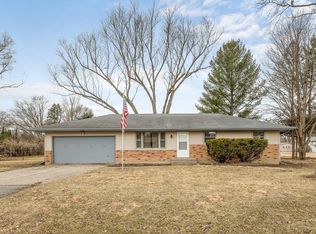Located in a quiet, non-HOA neighborhood near shops, restaurants, and clinics, this split-level home features 4 bedrooms, 2 full bathrooms, 2 living rooms, a spacious kitchen with cathedral ceilings, and a large fenced backyard ideal for entertaining. It includes a 2-car garage with ample storage. The basement is unfinished and ready for customization. A must-see property with comfort and convenience. This house was going through renovations while still being listed for sale. All renovations are complete and ready to move in.
Pending
$270,000
614 Bayfield Rd, Rockton, IL 61072
4beds
1,056sqft
Est.:
Single Family Residence
Built in 2001
0.29 Acres Lot
$-- Zestimate®
$256/sqft
$-- HOA
What's special
Split level floor planSpacious kitchenCathedral ceilingNew stair treadsNew over-the-range microwaveNew toiletsNew faucets
- 334 days |
- 1,155 |
- 45 |
Zillow last checked: 8 hours ago
Listing updated: February 06, 2026 at 01:39pm
Listing courtesy of:
Jonathan Minerick (888)400-2513,
Homecoin.com
Source: MRED as distributed by MLS GRID,MLS#: 12318407
Facts & features
Interior
Bedrooms & bathrooms
- Bedrooms: 4
- Bathrooms: 2
- Full bathrooms: 2
Rooms
- Room types: No additional rooms
Primary bedroom
- Features: Bathroom (Full)
- Level: Second
- Area: 143 Square Feet
- Dimensions: 11X13
Bedroom 2
- Level: Second
- Area: 143 Square Feet
- Dimensions: 13X11
Bedroom 3
- Level: Second
- Area: 90 Square Feet
- Dimensions: 9X10
Bedroom 4
- Level: Main
- Area: 143 Square Feet
- Dimensions: 13X11
Dining room
- Level: Main
- Dimensions: COMBO
Family room
- Features: Flooring (Wood Laminate), Window Treatments (Blinds, Double Pane Windows)
- Level: Main
- Area: 315 Square Feet
- Dimensions: 15X21
Kitchen
- Features: Flooring (Vinyl), Window Treatments (Blinds)
- Level: Main
- Area: 90 Square Feet
- Dimensions: 10X9
Laundry
- Features: Flooring (Other)
- Level: Basement
- Area: 153 Square Feet
- Dimensions: 9X17
Living room
- Level: Main
- Area: 234 Square Feet
- Dimensions: 13X18
Heating
- Natural Gas
Cooling
- Central Air
Appliances
- Included: Range, Microwave, Dishwasher, Refrigerator, Gas Oven
Features
- Basement: Unfinished,Partial
Interior area
- Total structure area: 0
- Total interior livable area: 1,056 sqft
Property
Parking
- Total spaces: 6
- Parking features: Asphalt, Yes, Attached, Driveway, Basement, Owned, Garage
- Attached garage spaces: 2
- Has uncovered spaces: Yes
Accessibility
- Accessibility features: No Disability Access
Features
- Stories: 2
- Patio & porch: Deck
- Fencing: Fenced,Wood
Lot
- Size: 0.29 Acres
- Dimensions: 71X179
Details
- Parcel number: 0417378008
- Special conditions: None
Construction
Type & style
- Home type: SingleFamily
- Property subtype: Single Family Residence
Materials
- Vinyl Siding, Brick
- Foundation: Concrete Perimeter
- Roof: Asphalt
Condition
- New construction: No
- Year built: 2001
Utilities & green energy
- Electric: 100 Amp Service
- Sewer: Public Sewer
- Water: Public
Community & HOA
HOA
- Services included: None
Location
- Region: Rockton
Financial & listing details
- Price per square foot: $256/sqft
- Tax assessed value: $187,974
- Annual tax amount: $5,843
- Date on market: 3/25/2025
- Ownership: Fee Simple
Estimated market value
Not available
Estimated sales range
Not available
$1,938/mo
Price history
Price history
| Date | Event | Price |
|---|---|---|
| 2/6/2026 | Pending sale | $270,000$256/sqft |
Source: | ||
| 1/19/2026 | Listed for sale | $270,000$256/sqft |
Source: | ||
| 1/8/2026 | Pending sale | $270,000$256/sqft |
Source: | ||
| 7/2/2025 | Price change | $270,000+3.8%$256/sqft |
Source: | ||
| 4/4/2025 | Listed for sale | $260,000$246/sqft |
Source: | ||
| 4/4/2025 | Pending sale | $260,000$246/sqft |
Source: | ||
| 3/25/2025 | Listed for sale | $260,000$246/sqft |
Source: | ||
| 3/21/2025 | Listing removed | -- |
Source: Owner Report a problem | ||
| 1/1/2025 | Listed for sale | $260,000+73.3%$246/sqft |
Source: Owner Report a problem | ||
| 3/24/2021 | Listing removed | -- |
Source: Owner Report a problem | ||
| 10/23/2017 | Listing removed | $150,000$142/sqft |
Source: Owner Report a problem | ||
| 6/28/2017 | Listed for sale | $150,000+2.1%$142/sqft |
Source: Owner Report a problem | ||
| 7/17/2006 | Sold | $146,900+11.3%$139/sqft |
Source: | ||
| 4/19/2004 | Sold | $132,000+13.8%$125/sqft |
Source: Public Record Report a problem | ||
| 4/4/2002 | Sold | $116,000$110/sqft |
Source: Public Record Report a problem | ||
Public tax history
Public tax history
| Year | Property taxes | Tax assessment |
|---|---|---|
| 2023 | $5,843 +4.2% | $62,658 +9.4% |
| 2022 | $5,608 | $57,279 +6.5% |
| 2021 | -- | $53,808 +3.8% |
| 2020 | $5,301 +2.4% | $51,853 +4.7% |
| 2019 | $5,178 +0.3% | $49,530 +4.1% |
| 2018 | $5,162 +2.1% | $47,593 +3.7% |
| 2017 | $5,055 | $45,904 +1.6% |
| 2016 | $5,055 +3.9% | $45,168 +2.9% |
| 2015 | $4,866 +3.9% | $43,878 +1.3% |
| 2014 | $4,682 +22.7% | $43,323 -10.6% |
| 2009 | $3,816 | $48,462 +5.5% |
| 2007 | -- | $45,928 +2% |
| 2006 | -- | $45,028 +3.9% |
| 2005 | -- | $43,325 +2% |
| 2004 | -- | $42,475 |
Find assessor info on the county website
BuyAbility℠ payment
Est. payment
$1,821/mo
Principal & interest
$1301
Property taxes
$520
Climate risks
Neighborhood: 61072
Nearby schools
GreatSchools rating
- 6/10Kinnikinnick SchoolGrades: 4-5Distance: 2.8 mi
- 10/10Roscoe Middle SchoolGrades: 6-8Distance: 2.8 mi
- 7/10Hononegah High SchoolGrades: 9-12Distance: 1.7 mi
Schools provided by the listing agent
- High: Hononegah High School
- District: 131
Source: MRED as distributed by MLS GRID. This data may not be complete. We recommend contacting the local school district to confirm school assignments for this home.
