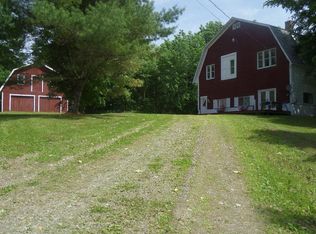Move right in to this charming & meticulously maintained 4 bedroom antique cape, offering a long farmers porch to sip on your morning coffee or your favorite cocktail at the end of the day. Enjoy the spacious 3 acre nicely landscaped yard with plenty of privacy in the open back yard. The character in this home will certainly impress you with the built-ins and open beam ceilings. Designs have been drawn up to add a second bathroom upstairs that the seller will share with the next owner! Located on Rt. 15 within minutes to down town Dover-Foxcroft and less than 45 minutes to Bangor. Don't miss this beautiful home!
This property is off market, which means it's not currently listed for sale or rent on Zillow. This may be different from what's available on other websites or public sources.
