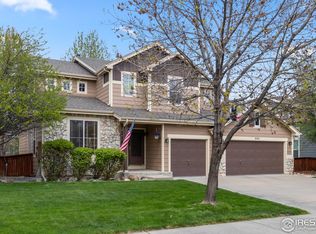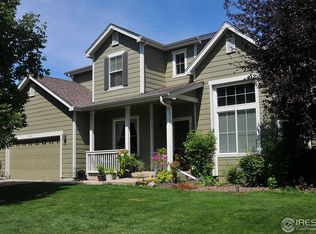Sold for $640,000
$640,000
614 Americana Rd, Longmont, CO 80504
4beds
3,213sqft
Residential-Detached, Residential
Built in 2001
7,399 Square Feet Lot
$628,700 Zestimate®
$199/sqft
$3,092 Estimated rent
Home value
$628,700
$585,000 - $673,000
$3,092/mo
Zestimate® history
Loading...
Owner options
Explore your selling options
What's special
Stunning floor plan offers an abundance of space and thoughtful design! Upon entering, you're welcomed by a grand foyer with soaring ceilings. The formal dining room is complemented by a convenient butler's pantry. The formal living room features two-story ceilings, creating an impressive and airy atmosphere. The spacious kitchen is a chef's dream, boasting a large island, solid surface countertops, sleek stainless-steel appliances, and an eat-in area. The open-concept family room flows seamlessly into the kitchen and features a cozy fireplace, perfect for gatherings. On the main floor, you'll also find a versatile bedroom with a walk-in closet, a full bathroom, and a laundry room, offering endless possibilities for use. Upstairs, you'll discover two additional bedrooms, including a generous primary suite with a walk-in closet and a 5-piece bathroom. A flex room upstairs provides options for an office, playroom, or den to suit your needs. The partially finished basement is ideal for entertainment with a large recreation room and a bathroom, plus plenty of storage in the unfinished area. Outside, the expansive patio and garden beds create a perfect setting for outdoor relaxation. New roof to be installed before closing. This home also features fresh interior and exterior paint, brand new carpeting, and has been fully inspected for peace of mind, with a 14-month Blue Ribbon Home Warranty included. Some photos have been virtually staged.
Zillow last checked: 8 hours ago
Listing updated: March 04, 2025 at 09:31am
Listed by:
Gina Lesch 303-464-9044,
RE/MAX of Boulder, Inc
Bought with:
Jessica Luginbill
Source: IRES,MLS#: 1024710
Facts & features
Interior
Bedrooms & bathrooms
- Bedrooms: 4
- Bathrooms: 4
- Full bathrooms: 3
- 3/4 bathrooms: 1
- Main level bedrooms: 1
Primary bedroom
- Area: 224
- Dimensions: 16 x 14
Bedroom 2
- Area: 100
- Dimensions: 10 x 10
Bedroom 3
- Area: 100
- Dimensions: 10 x 10
Bedroom 4
- Area: 120
- Dimensions: 12 x 10
Dining room
- Area: 165
- Dimensions: 15 x 11
Family room
- Area: 192
- Dimensions: 16 x 12
Kitchen
- Area: 352
- Dimensions: 22 x 16
Living room
- Area: 132
- Dimensions: 12 x 11
Heating
- Forced Air
Cooling
- Central Air, Ceiling Fan(s)
Appliances
- Included: Electric Range/Oven, Dishwasher, Refrigerator, Microwave, Disposal
- Laundry: Washer/Dryer Hookups, Main Level
Features
- Study Area, High Speed Internet, Eat-in Kitchen, Separate Dining Room, Cathedral/Vaulted Ceilings, Open Floorplan, Pantry, Walk-In Closet(s), Loft, Kitchen Island, Open Floor Plan, Walk-in Closet
- Flooring: Vinyl, Carpet, Laminate
- Windows: Window Coverings, Double Pane Windows
- Basement: Full,Partially Finished
- Has fireplace: Yes
- Fireplace features: Gas, Family/Recreation Room Fireplace
Interior area
- Total structure area: 3,213
- Total interior livable area: 3,213 sqft
- Finished area above ground: 2,101
- Finished area below ground: 1,112
Property
Parking
- Total spaces: 2
- Parking features: Garage - Attached
- Attached garage spaces: 2
- Details: Garage Type: Attached
Accessibility
- Accessibility features: Main Floor Bath, Accessible Bedroom, Main Level Laundry
Features
- Levels: Two
- Stories: 2
- Patio & porch: Patio
- Exterior features: Lighting
- Fencing: Fenced,Wood
- Has view: Yes
- View description: City
Lot
- Size: 7,399 sqft
- Features: Fire Hydrant within 500 Feet, Lawn Sprinkler System
Details
- Parcel number: R0146399
- Zoning: RES
- Special conditions: Private Owner
Construction
Type & style
- Home type: SingleFamily
- Property subtype: Residential-Detached, Residential
Materials
- Wood/Frame, Brick
- Roof: Composition
Condition
- Not New, Previously Owned
- New construction: No
- Year built: 2001
Utilities & green energy
- Electric: Electric, Longmont Power
- Sewer: City Sewer
- Water: City Water, City of Longmont
- Utilities for property: Electricity Available, Trash: City of Longmont
Green energy
- Energy efficient items: Southern Exposure, HVAC, Thermostat
Community & neighborhood
Location
- Region: Longmont
- Subdivision: Dodd Estates
HOA & financial
HOA
- Has HOA: Yes
- HOA fee: $50 monthly
- Services included: Management
Other
Other facts
- Listing terms: Cash,Conventional,FHA,VA Loan
- Road surface type: Paved, Asphalt
Price history
| Date | Event | Price |
|---|---|---|
| 3/3/2025 | Sold | $640,000+6.7%$199/sqft |
Source: | ||
| 1/22/2025 | Pending sale | $600,000$187/sqft |
Source: | ||
| 1/17/2025 | Listed for sale | $600,000+62.2%$187/sqft |
Source: | ||
| 5/28/2015 | Sold | $370,000+37.8%$115/sqft |
Source: | ||
| 9/5/2001 | Sold | $268,505$84/sqft |
Source: Public Record Report a problem | ||
Public tax history
Tax history is unavailable.
Find assessor info on the county website
Neighborhood: 80504
Nearby schools
GreatSchools rating
- 4/10Timberline Pk-8Grades: PK-8Distance: 0.6 mi
- 3/10Skyline High SchoolGrades: 9-12Distance: 0.3 mi
Schools provided by the listing agent
- Elementary: Alpine
- Middle: Timberline
- High: Skyline
Source: IRES. This data may not be complete. We recommend contacting the local school district to confirm school assignments for this home.
Get a cash offer in 3 minutes
Find out how much your home could sell for in as little as 3 minutes with a no-obligation cash offer.
Estimated market value
$628,700

