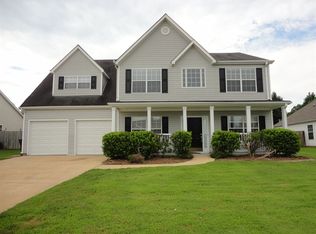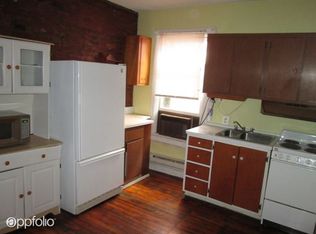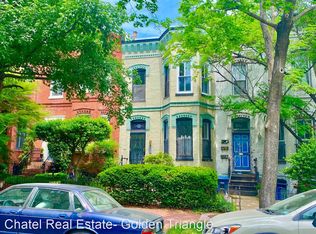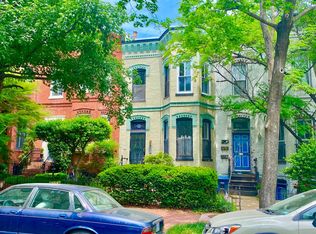Sold for $2,075,000 on 04/10/25
$2,075,000
614 A St NE, Washington, DC 20002
4beds
2,520sqft
Townhouse
Built in 1882
2,407 Square Feet Lot
$2,060,300 Zestimate®
$823/sqft
$6,595 Estimated rent
Home value
$2,060,300
$1.94M - $2.18M
$6,595/mo
Zestimate® history
Loading...
Owner options
Explore your selling options
What's special
This beautifully restored historic home at 614 A St NE seamlessly blends timeless details with modern upgrades. Featuring 3 bedrooms and 4 full bathrooms, including a spacious primary suite, the main house boasts elegant parquet floors, two marble mantles, and exquisite architectural features throughout. The lower level offers a unique cinema room, wine cellar, and kitchenette, perfect for entertaining. The private backyard provides an urban oasis, surrounded by brick walls, wall fountains, and a stunning magnolia tree, offering a tranquil retreat. Additional amenities include a garage for parking and storage, plus a 1-bedroom, 1-bathroom carriage house. This meticulously maintained property offers a rare opportunity to own a piece of D.C. history with modern comforts in a prime location.
Zillow last checked: 8 hours ago
Listing updated: June 26, 2025 at 09:35am
Listed by:
Joel Nelson 202-243-7707,
Keller Williams Capital Properties
Bought with:
Christal Goetz, SP98373034
Compass
Source: Bright MLS,MLS#: DCDC2192160
Facts & features
Interior
Bedrooms & bathrooms
- Bedrooms: 4
- Bathrooms: 5
- Full bathrooms: 5
- Main level bathrooms: 1
Basement
- Description: Percent Finished: 95.0
- Area: 580
Heating
- Forced Air, Natural Gas
Cooling
- Ceiling Fan(s), Central Air, Electric
Appliances
- Included: Dishwasher, Disposal, Dryer, Exhaust Fan, Microwave, Refrigerator, Washer, Gas Water Heater
- Laundry: Has Laundry
Features
- Dining Area, Kitchenette, Built-in Features, Bar, Floor Plan - Traditional, Plaster Walls, 9'+ Ceilings
- Flooring: Wood
- Doors: Sliding Glass
- Basement: Connecting Stairway,Full,Finished,Improved
- Number of fireplaces: 3
- Fireplace features: Mantel(s)
Interior area
- Total structure area: 2,520
- Total interior livable area: 2,520 sqft
- Finished area above ground: 1,940
- Finished area below ground: 580
Property
Parking
- Total spaces: 1
- Parking features: Garage Door Opener, Storage, Detached
- Garage spaces: 1
Accessibility
- Accessibility features: None
Features
- Levels: Three
- Stories: 3
- Patio & porch: Patio
- Exterior features: Sidewalks, Extensive Hardscape, Water Fountains, Balcony
- Pool features: None
- Fencing: Back Yard,Wrought Iron,Masonry/Stone
- Has view: Yes
- View description: City
Lot
- Size: 2,407 sqft
- Features: Landscaped, Urban, Urban Land-Sassafras-Chillum
Details
- Additional structures: Above Grade, Below Grade
- Parcel number: 0867//0097
- Zoning: RF-1
- Zoning description: Predominantly developed with row houses on small lots within which no more than two (2) dwelling units are permitted.
- Special conditions: Standard
Construction
Type & style
- Home type: Townhouse
- Architectural style: Victorian
- Property subtype: Townhouse
Materials
- Brick
- Foundation: Concrete Perimeter
Condition
- Excellent
- New construction: No
- Year built: 1882
- Major remodel year: 2008
Details
- Builder name: D. D. Taylor
Utilities & green energy
- Sewer: Public Sewer
- Water: Public
- Utilities for property: Underground Utilities
Community & neighborhood
Location
- Region: Washington
- Subdivision: Capitol Hill
Other
Other facts
- Listing agreement: Exclusive Right To Sell
- Listing terms: Cash,Conventional,FHA,VA Loan
- Ownership: Fee Simple
Price history
| Date | Event | Price |
|---|---|---|
| 4/10/2025 | Sold | $2,075,000$823/sqft |
Source: | ||
| 3/28/2025 | Pending sale | $2,075,000$823/sqft |
Source: | ||
| 3/27/2025 | Listed for sale | $2,075,000+112.8%$823/sqft |
Source: | ||
| 3/31/2021 | Listing removed | -- |
Source: Zillow Rental Manager | ||
| 3/25/2021 | Listed for rent | $1,775-1.1%$1/sqft |
Source: Zillow Rental Manager | ||
Public tax history
| Year | Property taxes | Tax assessment |
|---|---|---|
| 2025 | $6,544 +1.8% | $1,685,230 +0.8% |
| 2024 | $6,427 +1.8% | $1,671,580 +3.7% |
| 2023 | $6,314 +1.6% | $1,612,570 +4.7% |
Find assessor info on the county website
Neighborhood: Capitol Hill
Nearby schools
GreatSchools rating
- 5/10Watkins Elementary SchoolGrades: 1-5Distance: 0.7 mi
- 7/10Stuart-Hobson Middle SchoolGrades: 6-8Distance: 0.4 mi
- 2/10Eastern High SchoolGrades: 9-12Distance: 1 mi
Schools provided by the listing agent
- Elementary: Watkins
- Middle: Stuart-hobson
- High: Eastern
- District: District Of Columbia Public Schools
Source: Bright MLS. This data may not be complete. We recommend contacting the local school district to confirm school assignments for this home.
Sell for more on Zillow
Get a free Zillow Showcase℠ listing and you could sell for .
$2,060,300
2% more+ $41,206
With Zillow Showcase(estimated)
$2,101,506


