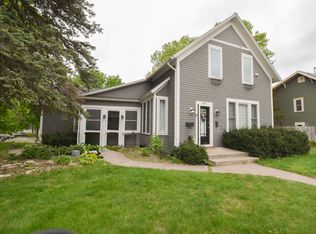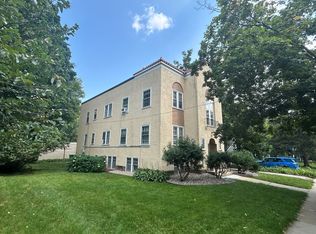Closed
$693,706
614 7th St SW, Rochester, MN 55902
3beds
1,613sqft
Single Family Residence
Built in 2025
7,405.2 Square Feet Lot
$707,000 Zestimate®
$430/sqft
$2,145 Estimated rent
Home value
$707,000
$650,000 - $771,000
$2,145/mo
Zestimate® history
Loading...
Owner options
Explore your selling options
What's special
Opportunities like this don’t come around often! This is one of only a few new construction homes built in the neighborhood over the past 50 years. This thoughtfully designed 3-bedroom, 2-bathroom slab-on-grade home (no steps throughout!) offers comfortable, low-maintenance living with a modern touch. Enjoy the spacious feel of vaulted ceilings and high-end finishes throughout. The open concept layout and attached 2-car garage add convenience to daily life. Just a 10-minute walk to Mayo Clinic, plus close proximity to grocery stores, restaurants, shopping, parks, golf, and more. This home combines comfort, style, and an unbeatable location.
Estimated completion: End of May.
Zillow last checked: 8 hours ago
Listing updated: September 03, 2025 at 09:11am
Listed by:
Ben Kall 507-216-3727,
Re/Max Results
Bought with:
Justin Schwirtz
Edina Realty, Inc.
Source: NorthstarMLS as distributed by MLS GRID,MLS#: 6699274
Facts & features
Interior
Bedrooms & bathrooms
- Bedrooms: 3
- Bathrooms: 2
- Full bathrooms: 1
- 3/4 bathrooms: 1
Bedroom 1
- Level: Main
Bedroom 2
- Level: Main
Bedroom 3
- Level: Main
Primary bathroom
- Level: Main
Bathroom
- Level: Main
Kitchen
- Level: Main
Heating
- Forced Air, Fireplace(s)
Cooling
- Central Air
Appliances
- Included: Air-To-Air Exchanger, Disposal, Electric Water Heater, Exhaust Fan, Freezer, Microwave, Range, Refrigerator, Stainless Steel Appliance(s), Washer
Features
- Basement: Drain Tiled,Sump Pump
- Number of fireplaces: 1
- Fireplace features: Family Room, Gas
Interior area
- Total structure area: 1,613
- Total interior livable area: 1,613 sqft
- Finished area above ground: 1,613
- Finished area below ground: 0
Property
Parking
- Total spaces: 2
- Parking features: Attached, Concrete, Floor Drain, Garage Door Opener, Insulated Garage
- Attached garage spaces: 2
- Has uncovered spaces: Yes
- Details: Garage Dimensions (24x28)
Accessibility
- Accessibility features: No Stairs External, No Stairs Internal, Partially Wheelchair, Roll-In Shower
Features
- Levels: One
- Stories: 1
- Patio & porch: Patio
- Pool features: None
Lot
- Size: 7,405 sqft
- Dimensions: 76 x 100
- Features: Near Public Transit, Many Trees
Details
- Foundation area: 1613
- Parcel number: 640224085354
- Zoning description: Residential-Single Family
Construction
Type & style
- Home type: SingleFamily
- Property subtype: Single Family Residence
Materials
- Fiber Cement, Vinyl Siding, Block
- Foundation: Slab
- Roof: Asphalt
Condition
- Age of Property: 0
- New construction: Yes
- Year built: 2025
Details
- Builder name: PEDERSON HOMES
Utilities & green energy
- Electric: Circuit Breakers
- Gas: Electric
- Sewer: City Sewer/Connected
- Water: City Water/Connected
Community & neighborhood
Location
- Region: Rochester
- Subdivision: Head & Mcmahon Add
HOA & financial
HOA
- Has HOA: No
Other
Other facts
- Available date: 06/04/2025
Price history
| Date | Event | Price |
|---|---|---|
| 9/2/2025 | Sold | $693,706+3.2%$430/sqft |
Source: | ||
| 4/15/2025 | Pending sale | $672,500$417/sqft |
Source: | ||
| 4/8/2025 | Listed for sale | $672,500+1581.3%$417/sqft |
Source: | ||
| 11/26/2024 | Sold | $40,000-66.7%$25/sqft |
Source: Public Record Report a problem | ||
| 11/21/2023 | Listing removed | -- |
Source: | ||
Public tax history
| Year | Property taxes | Tax assessment |
|---|---|---|
| 2024 | $702 | $77,200 +68.2% |
| 2023 | -- | $45,900 |
| 2022 | $768 | $45,900 |
Find assessor info on the county website
Neighborhood: Historic Southwest
Nearby schools
GreatSchools rating
- 8/10Folwell Elementary SchoolGrades: PK-5Distance: 0.7 mi
- 9/10Mayo Senior High SchoolGrades: 8-12Distance: 1.5 mi
- 5/10John Adams Middle SchoolGrades: 6-8Distance: 2.9 mi
Schools provided by the listing agent
- Elementary: Folwell
- Middle: Willow Creek
- High: Mayo
Source: NorthstarMLS as distributed by MLS GRID. This data may not be complete. We recommend contacting the local school district to confirm school assignments for this home.
Get a cash offer in 3 minutes
Find out how much your home could sell for in as little as 3 minutes with a no-obligation cash offer.
Estimated market value$707,000
Get a cash offer in 3 minutes
Find out how much your home could sell for in as little as 3 minutes with a no-obligation cash offer.
Estimated market value
$707,000

